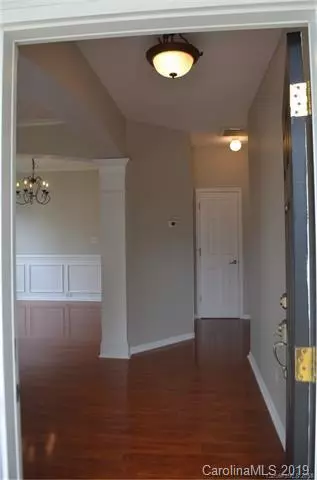For more information regarding the value of a property, please contact us for a free consultation.
5716 LINDLEY CRESCENT DR Indian Trail, NC 28079
Want to know what your home might be worth? Contact us for a FREE valuation!

Our team is ready to help you sell your home for the highest possible price ASAP
Key Details
Sold Price $252,500
Property Type Single Family Home
Sub Type Single Family Residence
Listing Status Sold
Purchase Type For Sale
Square Footage 2,250 sqft
Price per Sqft $112
Subdivision Shiloh Trace
MLS Listing ID 3476119
Sold Date 04/30/19
Style Transitional
Bedrooms 4
Full Baths 2
Half Baths 1
HOA Fees $49/ann
HOA Y/N 1
Year Built 2004
Lot Size 0.560 Acres
Acres 0.56
Lot Dimensions .56
Property Description
Your dream 4Br and 2.5 bath home awaits in the heart of Indian Trail! Relax on the covered front porch while you watch the kids playing in the cul-de-sac. This home welcomes one with Laminate wood flooring open floor plan and all the space one is looking for. This gorgeous home has a lot of upgrades in the last two years. Roof 7/2018, brand new interior paint 8/2018, upper HVAC 2017, SS kitchen appliances, fenced yard, flooring, finished garage and garage floor, and much, much more. Huge fenced yard perfect for play, gardening, relaxing or entertainment completes this picture perfect home.
Location
State NC
County Union
Interior
Interior Features Attic Stairs Pulldown, Cable Available, Vaulted Ceiling
Heating Central
Flooring Laminate
Fireplaces Type Great Room
Fireplace true
Appliance Cable Prewire, Ceiling Fan(s), CO Detector, Dishwasher, Disposal, Electric Dryer Hookup, Plumbed For Ice Maker, Microwave
Exterior
Exterior Feature Fence
Building
Lot Description Level, Private
Building Description Vinyl Siding, 2 Story
Foundation Slab
Sewer Public Sewer
Water Public
Architectural Style Transitional
Structure Type Vinyl Siding
New Construction false
Schools
Elementary Schools Sun Valley
Middle Schools Unspecified
High Schools Sun Valley
Others
HOA Name KEY COMMUNITY MGMT
Acceptable Financing Cash, Conventional, FHA, VA Loan
Listing Terms Cash, Conventional, FHA, VA Loan
Special Listing Condition None
Read Less
© 2024 Listings courtesy of Canopy MLS as distributed by MLS GRID. All Rights Reserved.
Bought with Brian Stickley • Austin-Barnett Realty, LLC
GET MORE INFORMATION




