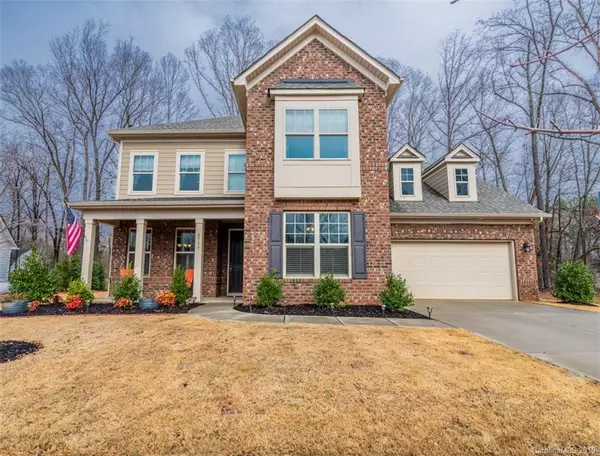For more information regarding the value of a property, please contact us for a free consultation.
8737 Shadetree ST Huntersville, NC 28078
Want to know what your home might be worth? Contact us for a FREE valuation!

Our team is ready to help you sell your home for the highest possible price ASAP
Key Details
Sold Price $425,000
Property Type Single Family Home
Sub Type Single Family Residence
Listing Status Sold
Purchase Type For Sale
Square Footage 3,378 sqft
Price per Sqft $125
Subdivision Cobblestone Manor
MLS Listing ID 3476481
Sold Date 04/22/19
Style Traditional
Bedrooms 4
Full Baths 3
Half Baths 1
HOA Fees $83/ann
HOA Y/N 1
Year Built 2017
Lot Size 0.344 Acres
Acres 0.344
Property Description
Stunning, spacious, modern home on a cul-de-sac location! Huge gourmet kitchen with granite, large island, gas cooktop, and double wall ovens. Open kitchen leads into living area with gas fireplace and large covered rear porch with gas line always ready to grill!! Hardwoods throughout main level with crown molding in dining room and office. Upstairs delights with a loft, 2 bedrooms with a shared bathroom, 3rd bedroom with an en suite. Spacious master features two walk-in closets, frameless shower with bench, and double sinks. Two car plus tandem garage - park 3 cars or perfect for storing ATV/golfcart/recreational vehicles. This is a must-see home you don't want to miss!
Location
State NC
County Mecklenburg
Interior
Interior Features Attic Stairs Pulldown, Cable Available, Garden Tub, Kitchen Island, Open Floorplan, Pantry, Split Bedroom, Walk-In Closet(s), Walk-In Pantry
Heating Central
Flooring Carpet, Wood
Fireplaces Type Gas Log, Great Room
Fireplace true
Appliance Cable Prewire, Ceiling Fan(s), CO Detector, Gas Cooktop, Dishwasher, Disposal, Double Oven, Electric Dryer Hookup, Exhaust Fan, Microwave, Natural Gas, Refrigerator, Security System, Washer
Exterior
Exterior Feature Fire Pit
Community Features Pool
Parking Type Garage - 3 Car, Other
Building
Lot Description Cul-De-Sac
Building Description Hardboard Siding, 2 Story
Foundation Slab
Builder Name Taylor Morrison
Sewer Public Sewer
Water Public
Architectural Style Traditional
Structure Type Hardboard Siding
New Construction false
Schools
Elementary Schools Torrence Creek
Middle Schools Francis Bradley
High Schools Hopewell
Others
HOA Name Cusick
Acceptable Financing Cash, Conventional, FHA, VA Loan
Listing Terms Cash, Conventional, FHA, VA Loan
Special Listing Condition None
Read Less
© 2024 Listings courtesy of Canopy MLS as distributed by MLS GRID. All Rights Reserved.
Bought with Tom Palmer • Terra Vista Realty
GET MORE INFORMATION




