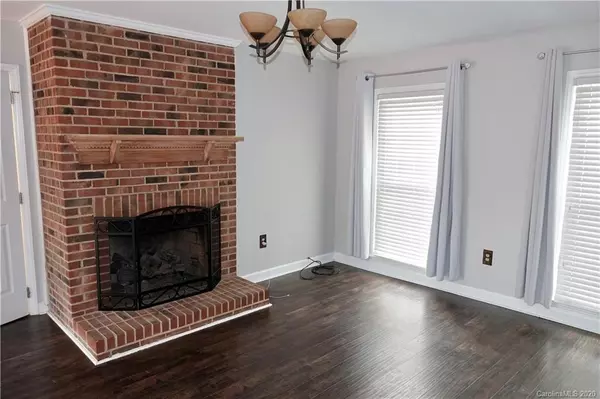For more information regarding the value of a property, please contact us for a free consultation.
8708 Parkchester DR Charlotte, NC 28277
Want to know what your home might be worth? Contact us for a FREE valuation!

Our team is ready to help you sell your home for the highest possible price ASAP
Key Details
Sold Price $298,000
Property Type Single Family Home
Sub Type Single Family Residence
Listing Status Sold
Purchase Type For Sale
Square Footage 1,737 sqft
Price per Sqft $171
Subdivision Raeburn
MLS Listing ID 3619372
Sold Date 05/29/20
Style Transitional
Bedrooms 3
Full Baths 2
Half Baths 1
HOA Fees $55/qua
HOA Y/N 1
Year Built 1988
Lot Size 0.270 Acres
Acres 0.27
Lot Dimensions .27
Property Description
Location, Location, Location! Home is being sold "AS IS" NO REPAIRS! NEW PRICE REFLECTS SOME TLC NEEDED. Don't miss this opportunity to call this updated 3 bedroom 2.5 bath jewel home. Wood laminate throughout with tile in baths, kitchen features granite counters, stainless farm sink and stainless steel appliances. Master bath features vessel sinks. Gas log fireplace in cozy family room Smooth ceilings (not typical in Raeburn) Backyard boasts spacious deck and fenced yard... perfect for entertaining! All of this located on a quiet cul-de-sac with top rated schools and convenient to numerous shopping, restaurants destinations like Blakeney, Stonecrest and easy access to 485.
Location
State NC
County Mecklenburg
Interior
Interior Features Attic Stairs Pulldown, Cable Available
Heating Central, Gas Hot Air Furnace
Flooring Laminate, Tile
Fireplaces Type Family Room, Gas Log
Fireplace true
Appliance Cable Prewire, Dishwasher, Disposal, Electric Oven, Electric Range, ENERGY STAR Qualified Dishwasher, Plumbed For Ice Maker, Refrigerator
Exterior
Exterior Feature Fence
Community Features Outdoor Pool, Playground, Tennis Court(s), Walking Trails
Roof Type Composition
Building
Lot Description Cul-De-Sac
Building Description Hardboard Siding, 1.5 Story
Foundation Slab
Sewer Public Sewer
Water Public
Architectural Style Transitional
Structure Type Hardboard Siding
New Construction false
Schools
Elementary Schools Hawk Ridge
Middle Schools Community House
High Schools Ardrey Kell
Others
HOA Name Cusick Community Management
Special Listing Condition None
Read Less
© 2024 Listings courtesy of Canopy MLS as distributed by MLS GRID. All Rights Reserved.
Bought with Anne Fogleman • ProStead Realty
GET MORE INFORMATION




