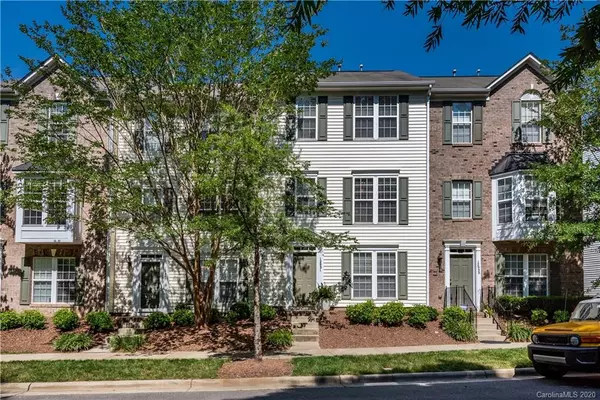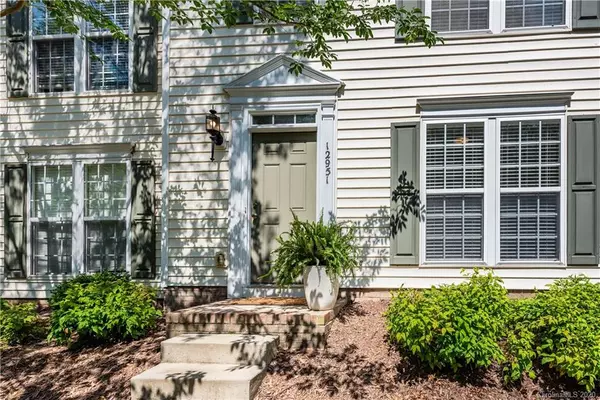For more information regarding the value of a property, please contact us for a free consultation.
12951 Bullock Greenway BLVD Charlotte, NC 28277
Want to know what your home might be worth? Contact us for a FREE valuation!

Our team is ready to help you sell your home for the highest possible price ASAP
Key Details
Sold Price $271,000
Property Type Townhouse
Sub Type Townhouse
Listing Status Sold
Purchase Type For Sale
Square Footage 1,841 sqft
Price per Sqft $147
Subdivision Blakeney Greens
MLS Listing ID 3626720
Sold Date 07/20/20
Style Transitional
Bedrooms 3
Full Baths 3
Half Baths 1
HOA Fees $192/mo
HOA Y/N 1
Year Built 2005
Lot Size 1,568 Sqft
Acres 0.036
Lot Dimensions 20x80x20x80
Property Description
Fantastic three-story townhome located in rear of Blakeney Greens on quiet street facing private wooded area with walking trail access nearby. Great updates throughout including, new LVP flooring on main entry with French door access to flex office or additional bedroom with adjacent full bath. The open concept main living level features gorgeous newly site finished hardwoods. Extra large living room and dining area with new updated light fixtures and access to outdoor balcony. The kitchen offers 42" wood cabinets with granite counters, gas stove, a pantry, plus an adjacent breakfast area with new designer fixture. Convenient half-bath located on the main as well. Head up to the third level to find two nicely sized bedrooms- each with their own full baths, spacious closets, and a convenient laundry closet. Rear alley way entry through one-car garage also available. Enjoy the amenities of living nearby Blakeney shopping center with abundant boutiques, retail, grocery and dining options.
Location
State NC
County Mecklenburg
Building/Complex Name Blakeney Greens
Interior
Interior Features Attic Stairs Pulldown, Open Floorplan, Pantry, Tray Ceiling, Walk-In Closet(s)
Heating Central, Gas Hot Air Furnace
Flooring Carpet, Tile, Vinyl, Wood
Fireplace false
Appliance Dishwasher, Disposal, Gas Range, Microwave, Refrigerator
Exterior
Community Features Outdoor Pool, Picnic Area, Recreation Area, Sidewalks, Street Lights, Walking Trails, Other
Building
Lot Description Wooded
Building Description Brick Partial,Vinyl Siding, 3 Story
Foundation Slab
Sewer Public Sewer
Water Public
Architectural Style Transitional
Structure Type Brick Partial,Vinyl Siding
New Construction false
Schools
Elementary Schools Hawk Ridge
Middle Schools Community House
High Schools Ardrey Kell
Others
HOA Name Henderson
Acceptable Financing Cash, Conventional, FHA, VA Loan
Listing Terms Cash, Conventional, FHA, VA Loan
Special Listing Condition None
Read Less
© 2024 Listings courtesy of Canopy MLS as distributed by MLS GRID. All Rights Reserved.
Bought with Melissa Berens • Keller Williams South Park
GET MORE INFORMATION




