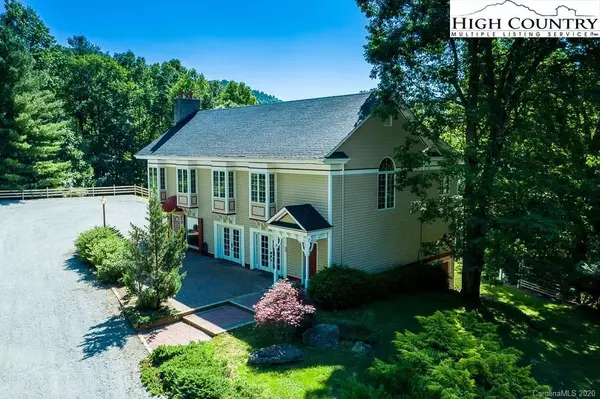For more information regarding the value of a property, please contact us for a free consultation.
1644 Broadstone RD Banner Elk, NC 28604
Want to know what your home might be worth? Contact us for a FREE valuation!

Our team is ready to help you sell your home for the highest possible price ASAP
Key Details
Sold Price $662,500
Property Type Single Family Home
Sub Type Single Family Residence
Listing Status Sold
Purchase Type For Sale
Square Footage 4,432 sqft
Price per Sqft $149
MLS Listing ID 3645167
Sold Date 11/06/20
Style Traditional,Victorian
Bedrooms 4
Full Baths 3
Half Baths 2
Year Built 1989
Lot Size 2.910 Acres
Acres 2.91
Property Description
This home sits on almost three acres in a lovely setting set back from the road with room for over 20 cars. There is an 18' x 24' building that would make an excellent guest house or workshop. Upstairs is a full living area with wood floors vaulted ceilings and master bedroom with a fireplace. The second bedroom is currently open to the master. The kitchen is essentially a double kitchen with double ovens plus a gas range, two refrigerators and a triple sink. There is a dumbwaiter from kitchen to ground floor below. The ground level offers a bright great room (dining, kitchen, living) with french doors to the front patio. A large master with fireplace is on this level as well as a sun room and additional bedroom. The lower level has a large storage room, office and half bath. There is a 10 x 30 foot workshop accessed from outside. This home has recently been used as a duplex and was previously a commercial business on main level with living above. Please see 3D tour!
Location
State NC
County Watauga
Interior
Interior Features Attic Fan, Attic Stairs Pulldown, Vaulted Ceiling, Whirlpool
Heating Forced Air, Heat Pump
Flooring Carpet, Laminate, Tile, Wood
Fireplaces Type Master Bedroom
Fireplace true
Appliance Dishwasher, Disposal, Double Oven, Dryer, Gas Range, Microwave, Radon Mitigation System, Refrigerator, Trash Compactor, Washer
Exterior
Exterior Feature Shed(s)
Roof Type Shingle
Building
Lot Description Creek/Stream, Wooded
Building Description Wood Siding, 2 Story
Foundation Basement
Sewer Septic Installed
Water Well
Architectural Style Traditional, Victorian
Structure Type Wood Siding
New Construction false
Schools
Elementary Schools Valle Crucis
Middle Schools Unspecified
High Schools Watauga
Others
Acceptable Financing Cash
Listing Terms Cash
Special Listing Condition None
Read Less
© 2024 Listings courtesy of Canopy MLS as distributed by MLS GRID. All Rights Reserved.
Bought with Non Member • MLS Administration
GET MORE INFORMATION




