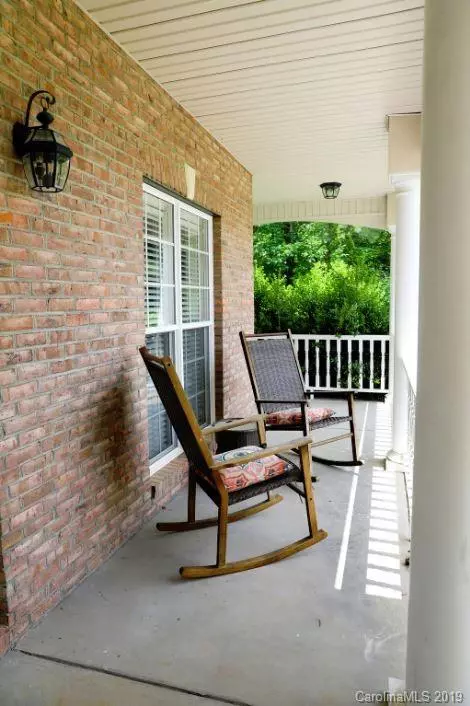For more information regarding the value of a property, please contact us for a free consultation.
905 Stonewyck DR Salisbury, NC 28146
Want to know what your home might be worth? Contact us for a FREE valuation!

Our team is ready to help you sell your home for the highest possible price ASAP
Key Details
Sold Price $327,500
Property Type Single Family Home
Sub Type Single Family Residence
Listing Status Sold
Purchase Type For Sale
Square Footage 3,214 sqft
Price per Sqft $101
Subdivision Granite Commons
MLS Listing ID 3506675
Sold Date 06/21/19
Bedrooms 4
Full Baths 2
Half Baths 1
Year Built 2006
Lot Size 0.560 Acres
Acres 0.56
Lot Dimensions 153x197x105x199
Property Description
TAKE A LOOK at the BEAUTIFUL 4 BED / 2.5 BATH HOME in Granite Commons! This home has tons of space and features an open concept with spacious, tiled kitchen and breakfast area that is open to large family room with fireplace and hardwoods. Enjoy a meal in the formal dining room featuring arched openings and impressive crown molding. Upstairs you will find the master bedroom with tray ceiling that opens up to master bath with dual sinks, jetted tub and separate shower. Laundry room is conveniently located on the second floor. Bedrooms are roomy with lots of closet space. The basement level has been finished with stained concrete floors and drywall offering possible office space, den, and exercise room. French doors lead to a concrete patio that over looks the private, park-like backyard and the 17' X 30" in-ground pool. A MUST SEE!
Location
State NC
County Rowan
Interior
Interior Features Garden Tub, Tray Ceiling, Walk-In Closet(s)
Heating Central
Flooring Carpet, Hardwood, Tile
Fireplaces Type Living Room
Fireplace true
Appliance Ceiling Fan(s), Dishwasher, Electric Dryer Hookup, Plumbed For Ice Maker, Microwave
Exterior
Exterior Feature Deck, Fence, Above Ground Pool
Community Features Sidewalks, Street Lights
Building
Lot Description Sloped
Building Description Vinyl Siding, 1.5 Story/Basement
Foundation Basement Fully Finished, Basement Outside Entrance
Sewer Public Sewer
Water Public
Structure Type Vinyl Siding
New Construction false
Schools
Elementary Schools Granite Quarry
Middle Schools C.C. Erwin
High Schools East Rowan
Others
Acceptable Financing Cash, Conventional, FHA, USDA Loan, VA Loan
Listing Terms Cash, Conventional, FHA, USDA Loan, VA Loan
Special Listing Condition None
Read Less
© 2024 Listings courtesy of Canopy MLS as distributed by MLS GRID. All Rights Reserved.
Bought with Teresa Rufty • TMR Realty Inc.
GET MORE INFORMATION




