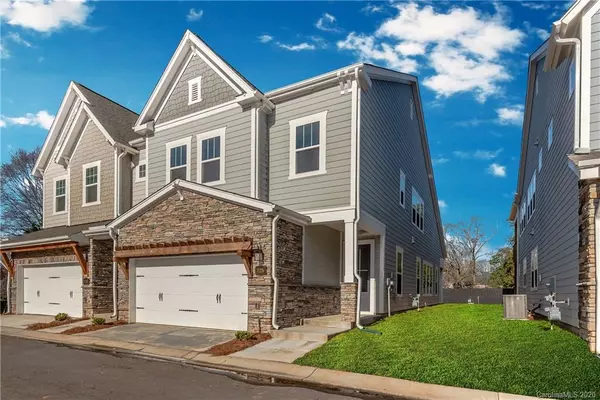For more information regarding the value of a property, please contact us for a free consultation.
11226 Cobb Creek CT Charlotte, NC 28277
Want to know what your home might be worth? Contact us for a FREE valuation!

Our team is ready to help you sell your home for the highest possible price ASAP
Key Details
Sold Price $489,950
Property Type Townhouse
Sub Type Townhouse
Listing Status Sold
Purchase Type For Sale
Square Footage 2,332 sqft
Price per Sqft $210
Subdivision Southridge
MLS Listing ID 3507214
Sold Date 10/27/20
Style Transitional
Bedrooms 3
Full Baths 2
Half Baths 1
Construction Status Completed
HOA Fees $200/mo
HOA Y/N 1
Abv Grd Liv Area 2,332
Year Built 2019
Lot Size 3,223 Sqft
Acres 0.074
Property Description
Timeless elegance and superior craftsmanship make The Maxwell a delightful home. Retire to the comfort of your extended main floor owners retreat, which includes a walk in closet and an oversized Super Shower in the spa-like bathroom. Enjoy your free time in the relaxing shade of the covered patio. The streamlined kitchen offers a gas cooktop, gleaming stainless steel appliances, quartz countertops and a large island. There is plenty of room for entertaining and storage with built in cabinets in the dining room too! The second floor provides ample space for movie night with the upstairs retreat as well as 2 bedrooms and a full bath. Home Warranty Included!
Location
State NC
County Mecklenburg
Building/Complex Name South Ridge
Zoning MX-2
Rooms
Main Level Bedrooms 1
Interior
Interior Features Attic Stairs Pulldown, Cable Prewire, Kitchen Island, Open Floorplan, Pantry, Split Bedroom, Tray Ceiling(s), Walk-In Closet(s)
Heating Central, Forced Air, Natural Gas, Zoned
Cooling Ceiling Fan(s), Zoned
Flooring Carpet, Tile, Wood
Fireplaces Type Family Room
Fireplace true
Appliance Dishwasher, Electric Oven, Electric Water Heater, Exhaust Hood, Gas Cooktop, Gas Range, Microwave
Exterior
Exterior Feature In-Ground Irrigation, Lawn Maintenance
Garage Spaces 2.0
Community Features Sidewalks, Street Lights
Utilities Available Cable Available, Wired Internet Available
Garage true
Building
Foundation Slab
Builder Name David Weekley
Sewer Public Sewer
Water City
Architectural Style Transitional
Level or Stories Two
Structure Type Fiber Cement,Stone Veneer
New Construction true
Construction Status Completed
Schools
Elementary Schools Ballantyne
Middle Schools Community House
High Schools Ardrey Kell
Others
HOA Name AMS
Acceptable Financing Cash, Conventional, FHA, VA Loan
Listing Terms Cash, Conventional, FHA, VA Loan
Special Listing Condition None
Read Less
© 2024 Listings courtesy of Canopy MLS as distributed by MLS GRID. All Rights Reserved.
Bought with Jennifer Vick • Keller Williams Ballantyne Area
GET MORE INFORMATION




