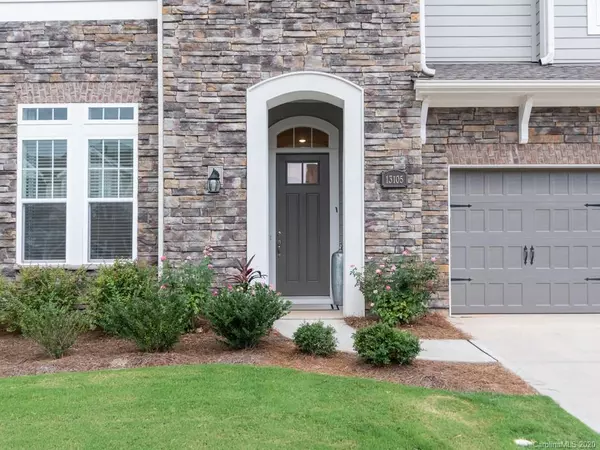For more information regarding the value of a property, please contact us for a free consultation.
13105 Kornegy DR Charlotte, NC 28277
Want to know what your home might be worth? Contact us for a FREE valuation!

Our team is ready to help you sell your home for the highest possible price ASAP
Key Details
Sold Price $653,000
Property Type Single Family Home
Sub Type Single Family Residence
Listing Status Sold
Purchase Type For Sale
Square Footage 3,027 sqft
Price per Sqft $215
Subdivision Southridge
MLS Listing ID 3650861
Sold Date 09/30/20
Style Contemporary,Modern,Transitional
Bedrooms 3
Full Baths 3
Half Baths 1
HOA Fees $150/mo
HOA Y/N 1
Year Built 2018
Lot Size 6,969 Sqft
Acres 0.16
Lot Dimensions 51x138x50x133
Property Description
Gorgeous contemporary home with Master Bedroom on main located in PERFECT Ballantyne location! High end interior finishes including designer lighting, shiplap wall details, crown molding and 11ft+ ceilings on main! Lovely gleaming white kitchen with designer granite counter tops, oversized island, soft close drawers, white subway tile backsplash to ceiling and stainless steel appliances including gas cooktop. Luxurious Master Bedroom Suite includes LARGE walk in closest with high end custom shelving and cabinets! Master Bath features quartz counter tops and SUPER SPA Shower. Upstairs you will find two nice size secondary bedrooms each with private full bath, a spacious bonus loft and additional office area. Outside includes a covered porch, lovely fenced backyard and privacy landscaping. LAWN MAINTENANCE INCLUDED IN HOA! Home backs to large common area space!
Location
State NC
County Mecklenburg
Interior
Interior Features Open Floorplan, Pantry
Heating Central, ENERGY STAR Qualified Equipment, Gas Hot Air Furnace
Flooring Carpet, Hardwood, Tile
Fireplaces Type Gas Log, Great Room
Fireplace true
Appliance Gas Cooktop, Dishwasher, Disposal, Plumbed For Ice Maker, Microwave, Wall Oven
Exterior
Exterior Feature Fence, Lawn Maintenance
Community Features Sidewalks, Street Lights
Roof Type Shingle
Building
Lot Description Level
Building Description Brick Partial,Fiber Cement,Stone, 2 Story
Foundation Slab
Builder Name Weekely Homes
Sewer Public Sewer
Water Public
Architectural Style Contemporary, Modern, Transitional
Structure Type Brick Partial,Fiber Cement,Stone
New Construction false
Schools
Elementary Schools Hawk Ridge
Middle Schools North Community House Road
High Schools Ardrey Kell
Others
HOA Name AMS
Acceptable Financing Cash, Conventional
Listing Terms Cash, Conventional
Special Listing Condition None
Read Less
© 2024 Listings courtesy of Canopy MLS as distributed by MLS GRID. All Rights Reserved.
Bought with Jean Benham • Allen Tate SouthPark
GET MORE INFORMATION




