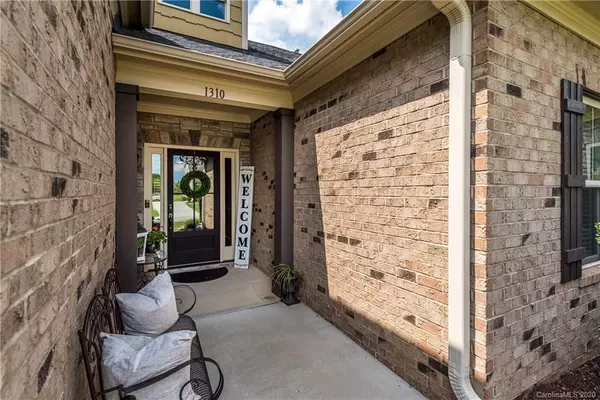For more information regarding the value of a property, please contact us for a free consultation.
1310 Wynhurst DR Waxhaw, NC 28173
Want to know what your home might be worth? Contact us for a FREE valuation!

Our team is ready to help you sell your home for the highest possible price ASAP
Key Details
Sold Price $440,000
Property Type Single Family Home
Sub Type Single Family Residence
Listing Status Sold
Purchase Type For Sale
Square Footage 3,450 sqft
Price per Sqft $127
Subdivision Briarcrest
MLS Listing ID 3647950
Sold Date 09/02/20
Bedrooms 4
Full Baths 3
Half Baths 1
HOA Fees $100/qua
HOA Y/N 1
Year Built 2015
Lot Size 0.450 Acres
Acres 0.45
Property Description
Simply stunning 4 bedroom, 3 ½ bath ranch home in the highly sought after Briarcrest Community in Waxhaw! Spacious open floor plan! This amazing home is perfect for entertaining and family gatherings! Gorgeous hardwoods throughout the main level. Beautiful arched entry ways with extensive crown and wainscot molding throughout. Oversized Master on main level w/tray ceiling and large Sitting Room. Spacious master bath with granite countertops, tiled shower, his and her separate vanities and huge walk-in closet. Gourmet luxury kitchen w/over-sized island area, stainless steel appliances, double wall oven, gas cook top, 42in staggered cabinets and TONS of cabinet space! Bonus room loft upstairs wired for surround sound which can easily serve as a second media room, playroom or workout area! Beautiful screened-in porch, lush landscape w/ fenced in backyard and shed that is equipped with electric! Low Union County taxes and Award Winning Schools! This is the home you have been waiting for!
Location
State NC
County Union
Interior
Interior Features Attic Stairs Pulldown, Cable Available, Cathedral Ceiling(s), Kitchen Island, Open Floorplan, Pantry, Tray Ceiling, Vaulted Ceiling, Walk-In Closet(s)
Heating Central, Gas Hot Air Furnace, Multizone A/C, Zoned
Flooring Tile, Wood
Fireplaces Type Family Room, Wood Burning
Fireplace true
Appliance Cable Prewire, Ceiling Fan(s), CO Detector, Dishwasher, Disposal, Double Oven, Electric Dryer Hookup, Plumbed For Ice Maker, Microwave, Security System, Surround Sound
Exterior
Exterior Feature Fence, Shed(s)
Community Features Clubhouse, Outdoor Pool, Playground, Recreation Area, Sidewalks, Sport Court, Tennis Court(s), Walking Trails
Building
Lot Description Cleared
Building Description Brick Partial,Fiber Cement,Shingle Siding,Stone, 1.5 Story
Foundation Slab
Sewer County Sewer
Water County Water
Structure Type Brick Partial,Fiber Cement,Shingle Siding,Stone
New Construction false
Schools
Elementary Schools Wesley Chapel
Middle Schools Cuthbertson
High Schools Cuthbertson
Others
HOA Name Red Rock Management
Special Listing Condition None
Read Less
© 2024 Listings courtesy of Canopy MLS as distributed by MLS GRID. All Rights Reserved.
Bought with Don Dixon • EXP REALTY LLC
GET MORE INFORMATION




