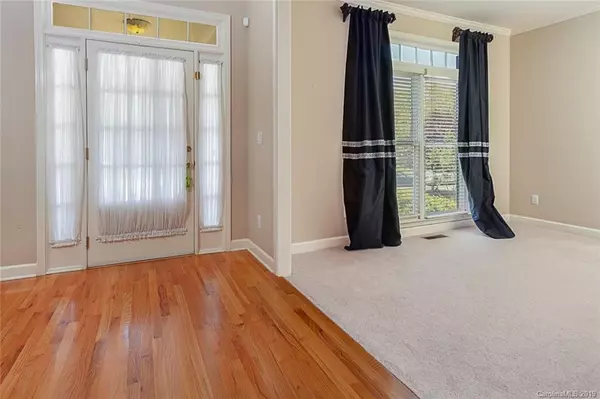For more information regarding the value of a property, please contact us for a free consultation.
2526 Arden Gate LN Charlotte, NC 28262
Want to know what your home might be worth? Contact us for a FREE valuation!

Our team is ready to help you sell your home for the highest possible price ASAP
Key Details
Sold Price $418,900
Property Type Single Family Home
Sub Type Single Family Residence
Listing Status Sold
Purchase Type For Sale
Square Footage 3,892 sqft
Price per Sqft $107
Subdivision Lexington
MLS Listing ID 3512990
Sold Date 07/02/19
Bedrooms 5
Full Baths 4
HOA Fees $68/ann
HOA Y/N 1
Year Built 2000
Lot Size 0.310 Acres
Acres 0.31
Property Description
Must see home in Lexington! Great curb appeal w/ covered front porch! Sought after open floor plan w/ guest suite on main! Two-story foyer w/ tons of natural light! Beautiful hardwoods throughout most of main! Elegant formal dining room is perfect for hosting gatherings. Eat-in kitchen w/ granite counters, glass cook top, & sunny breakfast area! Grand 2-story great room w/ built-ins and gas log fireplace w/ marble surround. Elegant owner's retreat w/ tray ceiling, 2 sitting areas, 2 walk in closets & access to a private balcony! En-suite bath w/ dual vanities, glass shower & separate Jacuzzi tub. 3 secondary bedrooms and 2 bathrooms complete the second floor. Third level has huge bonus room w/ closet for many use possibilities! Peaceful & private fenced back yard w/ mature trees. Screened-in porch and huge deck is perfect for grilling & entertaining! Great North Charlotte location! Close to schools, shopping & entertainment! Easy access to I-77 & I-485!
Location
State NC
County Mecklenburg
Interior
Interior Features Attic Other, Breakfast Bar, Built Ins, Open Floorplan, Pantry, Tray Ceiling, Walk-In Closet(s), Whirlpool
Heating Central
Flooring Carpet, Tile, Wood
Fireplaces Type Great Room
Fireplace true
Appliance Cable Prewire, Ceiling Fan(s), Electric Cooktop, Dishwasher, Disposal, Electric Dryer Hookup, Plumbed For Ice Maker, Microwave, Security System, Self Cleaning Oven, Wall Oven
Exterior
Exterior Feature Deck, Fence, In-Ground Irrigation
Community Features Clubhouse, Playground, Pool, Recreation Area, Sidewalks, Street Lights, Tennis Court(s)
Building
Building Description Fiber Cement, 2.5 Story
Foundation Crawl Space
Sewer Public Sewer
Water Public
Structure Type Fiber Cement
New Construction false
Schools
Elementary Schools Mallard Creek
Middle Schools Ridge Road
High Schools Mallard Creek
Others
HOA Name Henderson Properties
Acceptable Financing Cash, Conventional, VA Loan
Listing Terms Cash, Conventional, VA Loan
Special Listing Condition None
Read Less
© 2024 Listings courtesy of Canopy MLS as distributed by MLS GRID. All Rights Reserved.
Bought with Amy Baker • Allen Tate University
GET MORE INFORMATION




