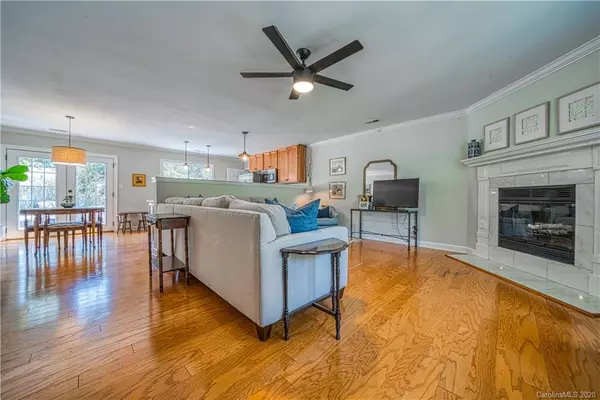For more information regarding the value of a property, please contact us for a free consultation.
6816 Stillmeadow DR Charlotte, NC 28277
Want to know what your home might be worth? Contact us for a FREE valuation!

Our team is ready to help you sell your home for the highest possible price ASAP
Key Details
Sold Price $323,400
Property Type Single Family Home
Sub Type Single Family Residence
Listing Status Sold
Purchase Type For Sale
Square Footage 1,606 sqft
Price per Sqft $201
Subdivision Provincetowne
MLS Listing ID 3655826
Sold Date 09/18/20
Style Contemporary
Bedrooms 3
Full Baths 2
HOA Fees $2/ann
HOA Y/N 1
Year Built 1986
Lot Size 0.330 Acres
Acres 0.33
Lot Dimensions 95' X 181' X 62' X 165'
Property Description
Fantastic Renovated One Story Home in sought after South Charlotte boasts a .34 Acre Level property! NEWLY Renovated Main and Owner's Baths in Popular Grey and White color scheme. Desirable OPEN FLOOR PLAN makes this ideal for everyday living as well as when entertaining. Hardwood floors, Neutral Interior paint. NEW Subway Tile back splash and decorative Fireplace Surround. Kitchen features Granite counter tops, Stainless Steel Appliances include a Gas Range. All Kitchen Appliances are included. First Floor laundry room includes Washer & Dryer. HUGE Owner's Suite with sitting Room opens to Patio. Fantastic Walk-in Closet. Expansive paver patio looks out on fenced and irrigated level yard, ideal for pets and play. Over sized Garage features abundant storage. This home is assigned to Polo Ridge Elementary, J.M.Robinson Middle and Ardrey Kell High. Better than NEW Construction due to this ideal location! Showings begin Friday, 8/28 at 4pm! #0 minute showings. Call for a private tour!
Location
State NC
County Mecklenburg
Interior
Interior Features Attic Other, Breakfast Bar, Cable Available, Kitchen Island, Open Floorplan, Walk-In Closet(s)
Heating Central, Gas Hot Air Furnace
Flooring Tile, Wood
Fireplaces Type Great Room
Fireplace true
Appliance Cable Prewire, Ceiling Fan(s), CO Detector, Dishwasher, Disposal, Double Oven, Dryer, Electric Dryer Hookup, Gas Range, Plumbed For Ice Maker, Microwave, Natural Gas, Refrigerator, Self Cleaning Oven, Washer
Exterior
Exterior Feature Fence, In-Ground Irrigation
Roof Type Shingle
Building
Lot Description Level, Wooded
Building Description Wood Siding, 1 Story
Foundation Slab
Sewer Public Sewer
Water Public
Architectural Style Contemporary
Structure Type Wood Siding
New Construction false
Schools
Elementary Schools Polo Ridge
Middle Schools J.M. Robinson
High Schools Ardrey Kell
Others
Acceptable Financing Cash, Conventional, FHA, VA Loan
Listing Terms Cash, Conventional, FHA, VA Loan
Special Listing Condition None
Read Less
© 2024 Listings courtesy of Canopy MLS as distributed by MLS GRID. All Rights Reserved.
Bought with Foster Massengill • Puma & Associates Realty, Inc.
GET MORE INFORMATION




