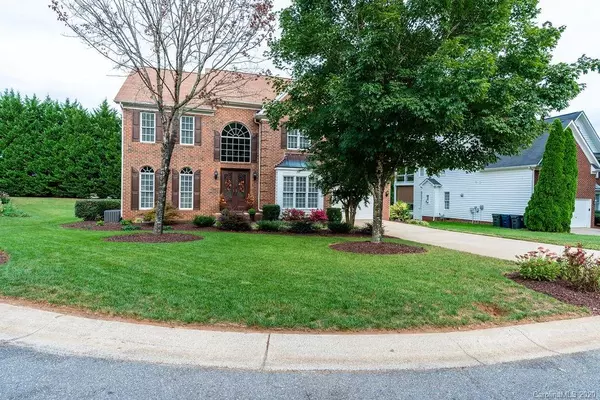For more information regarding the value of a property, please contact us for a free consultation.
12830 Shamley CT Huntersville, NC 28078
Want to know what your home might be worth? Contact us for a FREE valuation!

Our team is ready to help you sell your home for the highest possible price ASAP
Key Details
Sold Price $455,000
Property Type Single Family Home
Sub Type Single Family Residence
Listing Status Sold
Purchase Type For Sale
Square Footage 3,045 sqft
Price per Sqft $149
Subdivision Northstone
MLS Listing ID 3667208
Sold Date 11/30/20
Bedrooms 4
Full Baths 3
Half Baths 1
HOA Fees $23/ann
HOA Y/N 1
Year Built 1998
Lot Size 0.270 Acres
Acres 0.27
Property Description
Wonderful home in sought after Northstone! Original owners have upgraded their home beautifully with new flooring, impressive master bathroom renovation, kitchen updates, stunning custom front doors and more that must be seen to appreciate! Custom screen porch is a wonderful and relaxing space to enjoy an alfresco evening or to simply soak in the lovely view. Patio is stamped concrete and a great extension to the screen porch. Landscaping is newly installed and has an irrigation system. Termite Bond w/no transfer fee. Bonus Room can also be used as a fifth bedroom. Shopping, restaurants, Lake Norman, Northlake & Birkdale are just minutes away. I-77 is easily accessed as well. Home is in beautiful condition and it shows!
Location
State NC
County Mecklenburg
Interior
Interior Features Attic Stairs Pulldown, Garden Tub, Kitchen Island, Walk-In Closet(s)
Heating Central, Gas Hot Air Furnace
Flooring Carpet, Tile, Wood
Fireplaces Type Family Room, Gas Log
Fireplace true
Appliance Cable Prewire, Ceiling Fan(s), Convection Oven, Gas Cooktop, Dishwasher, Disposal, Electric Dryer Hookup, Plumbed For Ice Maker, Microwave, Natural Gas, Refrigerator, Self Cleaning Oven, Wall Oven
Exterior
Exterior Feature In-Ground Irrigation
Community Features Clubhouse, Fitness Center, Golf, Outdoor Pool, Playground, Tennis Court(s), Walking Trails
Roof Type Shingle
Parking Type Attached Garage, Driveway, Garage - 2 Car
Building
Building Description Brick Partial,Vinyl Siding, 2 Story
Foundation Crawl Space
Sewer Public Sewer
Water Public
Structure Type Brick Partial,Vinyl Siding
New Construction false
Schools
Elementary Schools Huntersville
Middle Schools Bailey
High Schools William Amos Hough
Others
Acceptable Financing Cash, Conventional
Listing Terms Cash, Conventional
Special Listing Condition None
Read Less
© 2024 Listings courtesy of Canopy MLS as distributed by MLS GRID. All Rights Reserved.
Bought with Non Member • MLS Administration
GET MORE INFORMATION




