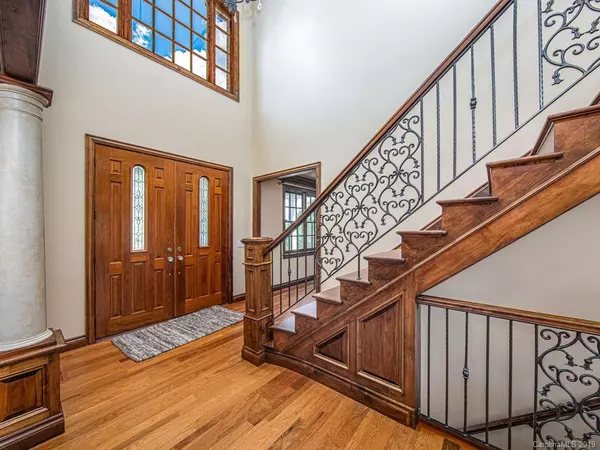For more information regarding the value of a property, please contact us for a free consultation.
1808 Ellicott LN Asheville, NC 28803
Want to know what your home might be worth? Contact us for a FREE valuation!

Our team is ready to help you sell your home for the highest possible price ASAP
Key Details
Sold Price $1,135,000
Property Type Single Family Home
Sub Type Single Family Residence
Listing Status Sold
Purchase Type For Sale
Square Footage 7,157 sqft
Price per Sqft $158
Subdivision Biltmore Park
MLS Listing ID 3537630
Sold Date 10/30/19
Style Traditional,Transitional
Bedrooms 6
Full Baths 4
Half Baths 2
HOA Fees $43/ann
HOA Y/N 1
Year Built 2000
Lot Size 1.030 Acres
Acres 1.03
Property Description
Beautiful finishes & superb space highlight this home that works so well for in laws and su pairs. Three levels of flexible living with guest quarters upstairs or down. Gourmet kitchen with every appliance including a built in coffee maker. Two story great room with fireplace, master suite worthy of the name & an office on the main floor. Upstairs are 4 bedrooms & one of two laundry rooms & a bonus room. The floor plan is ideal for multi generation. On the daylight basement level is a dedicated theater room with elevated seating, exercise rooms for cardio & weights or a sixth bedroom with sitting area. Rec room plumbed for kitchenette or wet bar, storage & heated & cooled bike room or workshop with garage door. The expansive deck offers privacy & space for delightful entertaining set amidst its wooded view. Walk to Town Square amenities and the clubhouse and pool or hike and bike the trails. Easy access to I 26 and all south amenities of shopping, dining , medical and recreation.
Location
State NC
County Buncombe
Interior
Interior Features Basement Shop, Breakfast Bar, Built Ins, Cable Available, Kitchen Island, Open Floorplan, Vaulted Ceiling, Walk-In Closet(s), Whirlpool
Heating Central, Heat Pump, Heat Pump, Multizone A/C, Zoned, Natural Gas
Flooring Carpet, Stone, Tile, Wood
Fireplaces Type Great Room, Master Bedroom
Fireplace true
Appliance Cable Prewire, Dishwasher, Disposal, Dryer, Microwave, Natural Gas, Refrigerator, Washer
Exterior
Community Features Clubhouse, Outdoor Pool, Playground, Recreation Area, Tennis Court(s), Walking Trails
Roof Type Shingle
Building
Lot Description Cul-De-Sac, Level, Private, Sloped, Wooded
Building Description Wood Siding, 2 Story/Basement
Foundation Basement Garage Door, Basement Inside Entrance, Basement Outside Entrance, Basement Partially Finished
Sewer Public Sewer
Water Public
Architectural Style Traditional, Transitional
Structure Type Wood Siding
New Construction false
Schools
Elementary Schools Estes/Koontz
Middle Schools Valley Springs
High Schools T.C. Roberson
Others
HOA Name Baldwin Real Estate
Acceptable Financing Cash, Conventional
Listing Terms Cash, Conventional
Special Listing Condition None
Read Less
© 2024 Listings courtesy of Canopy MLS as distributed by MLS GRID. All Rights Reserved.
Bought with David Gregg • Beverly-Hanks, South
GET MORE INFORMATION




