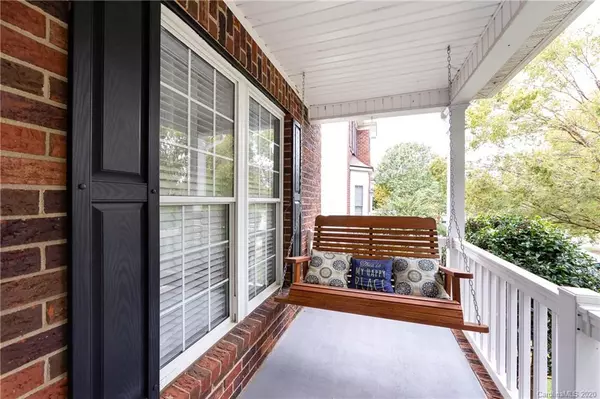For more information regarding the value of a property, please contact us for a free consultation.
14512 Harvington DR Huntersville, NC 28078
Want to know what your home might be worth? Contact us for a FREE valuation!

Our team is ready to help you sell your home for the highest possible price ASAP
Key Details
Sold Price $373,500
Property Type Single Family Home
Sub Type Single Family Residence
Listing Status Sold
Purchase Type For Sale
Square Footage 2,801 sqft
Price per Sqft $133
Subdivision Macaulay
MLS Listing ID 3664073
Sold Date 12/10/20
Style Transitional
Bedrooms 4
Full Baths 2
Half Baths 1
HOA Fees $55/ann
HOA Y/N 1
Year Built 2003
Lot Size 8,712 Sqft
Acres 0.2
Property Description
Looking for the perfect house, yard and location? Then you just found it! This fabulous house has wood floors throughout the main level. A 2 story foyer is just the start. French doors lead to the office or den area. Formal dining room loaded w/moldings and windows. Greatroom with fireplace and built-ins. Wonderful open white kitchen with large island and desk space. Stainless appliances and solid surface countertops. The upper level features a large owners retreat w/tray ceilings. Owners bath features a garden tub, seperate shower and dual sinks. Additional bedrooms are a great size and have plenty of closet space. Extra spacious bonus room with built-ins and tons of windows or use it as an extra bedroom! Outdoors features a rocking chair front porch, a deck with trellis and a fenced backyard. Walk to all the amenities-club house, pool, playground and tennis courts. Walking distance to the new greenway extension coming soon! Minutes to Birkdale Village shopping, restaurants and more!
Location
State NC
County Mecklenburg
Interior
Interior Features Attic Stairs Pulldown, Kitchen Island, Open Floorplan, Walk-In Closet(s)
Heating Central, Gas Hot Air Furnace, Natural Gas
Flooring Carpet, Laminate, Tile, Vinyl
Fireplaces Type Vented, Great Room, Gas
Fireplace true
Appliance Cable Prewire, Ceiling Fan(s), CO Detector, Dishwasher, Disposal, Electric Oven, Plumbed For Ice Maker, Microwave
Exterior
Exterior Feature Fence
Community Features Clubhouse, Outdoor Pool, Playground, Sidewalks, Street Lights, Tennis Court(s)
Roof Type Shingle
Parking Type Attached Garage, Garage - 2 Car, Garage Door Opener
Building
Lot Description Wooded
Building Description Aluminum Siding,Brick Partial,Vinyl Siding, 2 Story
Foundation Crawl Space
Sewer Public Sewer
Water Public
Architectural Style Transitional
Structure Type Aluminum Siding,Brick Partial,Vinyl Siding
New Construction false
Schools
Elementary Schools Unspecified
Middle Schools Unspecified
High Schools Unspecified
Others
HOA Name Cedar Management
Acceptable Financing Cash, Conventional, FHA, VA Loan
Listing Terms Cash, Conventional, FHA, VA Loan
Special Listing Condition None
Read Less
© 2024 Listings courtesy of Canopy MLS as distributed by MLS GRID. All Rights Reserved.
Bought with Tiffany Comeaux • Magnolia Real Estate
GET MORE INFORMATION




