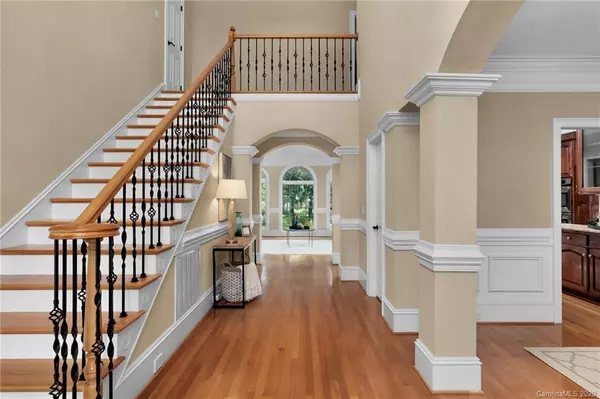For more information regarding the value of a property, please contact us for a free consultation.
1202 Churchill Downs DR Waxhaw, NC 28173
Want to know what your home might be worth? Contact us for a FREE valuation!

Our team is ready to help you sell your home for the highest possible price ASAP
Key Details
Sold Price $820,000
Property Type Single Family Home
Sub Type Single Family Residence
Listing Status Sold
Purchase Type For Sale
Square Footage 4,319 sqft
Price per Sqft $189
Subdivision Providence Downs
MLS Listing ID 3672690
Sold Date 11/18/20
Style Transitional
Bedrooms 5
Full Baths 4
Half Baths 1
HOA Fees $59
HOA Y/N 1
Year Built 2000
Lot Size 0.739 Acres
Acres 0.739
Lot Dimensions 124x266x120x265
Property Description
Welcome home to this exquisite estate home in Providence Downs. Enter through an elegant two-story foyer into a well-maintained home featuring extensive millwork, arched openings, and spacious entertaining areas. The kitchen has beautiful wood cabinets with a built-in desk area, a center island, granite counters, and walk-in pantry. The adjacent two-story great room features a fireplace, outdoor views through large windows, along with secondary stairs to access the upper level. A main level master has a spacious adjacent sitting area with vaulted ceiling and large windows plus a spa ensuite with dual vanities, a soaking tub, large walk-in shower with frameless glass door, and two walk-in closets. Head upstairs to find four nicely sized bedrooms with three full baths plus a bonus/bed room with large closet and additional attic storage access. Enjoy .74 acres of land plus a side-load 3-car garage. Community amenities include pool, tennis and a clubhouse along with private gated entry.
Location
State NC
County Union
Interior
Interior Features Attic Stairs Pulldown, Attic Walk In, Built Ins, Garden Tub, Kitchen Island, Pantry, Tray Ceiling, Vaulted Ceiling, Walk-In Closet(s), Walk-In Pantry
Heating Central, Gas Hot Air Furnace
Flooring Carpet, Tile, Wood
Fireplaces Type Great Room
Fireplace true
Appliance Ceiling Fan(s), Central Vacuum, Gas Cooktop, Dishwasher, Disposal, Double Oven, Plumbed For Ice Maker
Exterior
Exterior Feature Fire Pit, In-Ground Irrigation
Community Features Clubhouse, Fitness Center, Gated, Outdoor Pool, Playground, Tennis Court(s), Walking Trails
Roof Type Shingle
Building
Building Description Brick,Stucco, 2 Story
Foundation Crawl Space
Sewer Public Sewer
Water Public
Architectural Style Transitional
Structure Type Brick,Stucco
New Construction false
Schools
Elementary Schools Marvin
Middle Schools Marvin Ridge
High Schools Marvin Ridge
Others
HOA Name Cusik
Acceptable Financing Cash, Conventional, VA Loan
Listing Terms Cash, Conventional, VA Loan
Special Listing Condition None
Read Less
© 2024 Listings courtesy of Canopy MLS as distributed by MLS GRID. All Rights Reserved.
Bought with Denise Gordon • RE/MAX Executive
GET MORE INFORMATION




