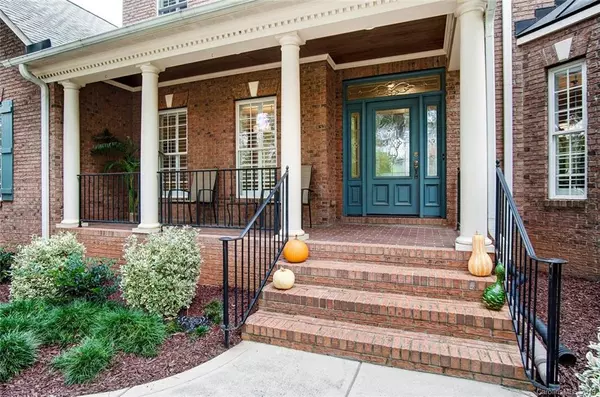For more information regarding the value of a property, please contact us for a free consultation.
9114 Skipaway DR Waxhaw, NC 28173
Want to know what your home might be worth? Contact us for a FREE valuation!

Our team is ready to help you sell your home for the highest possible price ASAP
Key Details
Sold Price $689,900
Property Type Single Family Home
Sub Type Single Family Residence
Listing Status Sold
Purchase Type For Sale
Square Footage 4,007 sqft
Price per Sqft $172
Subdivision Providence Downs
MLS Listing ID 3557324
Sold Date 01/13/20
Bedrooms 5
Full Baths 3
Half Baths 1
HOA Fees $108/ann
HOA Y/N 1
Year Built 2004
Lot Size 0.740 Acres
Acres 0.74
Lot Dimensions 110 x 273 x 126 x 274
Property Description
Gorgeous NEW listing in Gated Providence Downs! This beautiful light filled open floor plan offers a stunning and newly updated "white" Kitchen w/large island, quartz counter tops, SS appliances & large walk in pantry over-looking a vaulted Great room w/custom stone fireplace & built -ins. IMPRESSIVE 1st floor Master Suite w/luxury bath & dual walk in closets, 1st floor office & giant (16 x 22) Bonus room. This "TURN KEY READY" property offers an incredible array of updates including newly refinished hardwood floors, fresh paint, plantation shutters, a sealed and conditioned crawl space & two newer a/c units. Large fenced in backyard, full irrigation system, deck & custom patio ideal for outdoor living! Sought after TOP RATED A+ Marvin Schools!! Truly one of the nicest homes available in the area at this price point! EXPECTING MULTIPLE OFFERS! HURRY ON THIS ONE!!
Location
State NC
County Union
Interior
Interior Features Attic Fan, Attic Stairs Pulldown, Built Ins, Cable Available, Cathedral Ceiling(s), Kitchen Island, Open Floorplan, Pantry, Split Bedroom, Tray Ceiling, Vaulted Ceiling, Walk-In Closet(s), Walk-In Pantry, Wet Bar, Whirlpool
Heating Central, Multizone A/C, Zoned
Flooring Tile, Wood
Fireplaces Type Gas Log, Great Room
Fireplace true
Appliance Cable Prewire, Ceiling Fan(s), Central Vacuum, Gas Cooktop, Dishwasher, Disposal, Double Oven, Down Draft, Plumbed For Ice Maker, Microwave, Network Ready, Refrigerator, Security System, Self Cleaning Oven, Wall Oven
Exterior
Exterior Feature Fence, In-Ground Irrigation, Underground Power Lines, Wired Internet Available
Community Features Clubhouse, Fitness Center, Gated, Outdoor Pool, Playground, Pond, Recreation Area, Street Lights, Tennis Court(s), Walking Trails
Roof Type Shingle
Building
Lot Description Level, Private, Wooded
Building Description Brick, 2 Story
Foundation Crawl Space, Crawl Space
Sewer Public Sewer
Water Public
Structure Type Brick
New Construction false
Schools
Elementary Schools Marvin
Middle Schools Marvin Ridge
High Schools Marvin Ridge
Others
HOA Name CUSICK
Acceptable Financing Cash, Conventional
Listing Terms Cash, Conventional
Special Listing Condition None
Read Less
© 2024 Listings courtesy of Canopy MLS as distributed by MLS GRID. All Rights Reserved.
Bought with Lizi Cruz • Keller Williams Ballantyne Area
GET MORE INFORMATION




