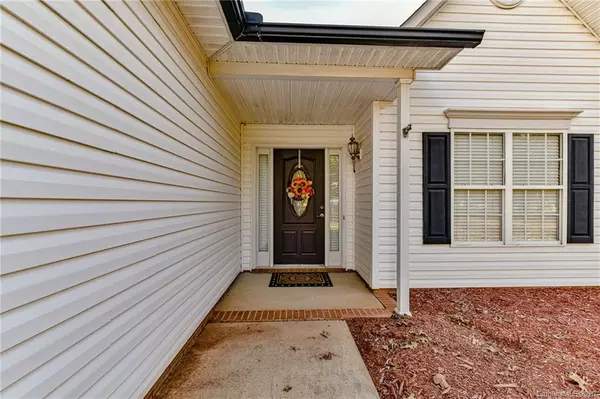For more information regarding the value of a property, please contact us for a free consultation.
4226 Chatterleigh DR Monroe, NC 28110
Want to know what your home might be worth? Contact us for a FREE valuation!

Our team is ready to help you sell your home for the highest possible price ASAP
Key Details
Sold Price $257,000
Property Type Single Family Home
Sub Type Single Family Residence
Listing Status Sold
Purchase Type For Sale
Square Footage 1,772 sqft
Price per Sqft $145
Subdivision Hamilton Place
MLS Listing ID 3683845
Sold Date 12/22/20
Style Transitional
Bedrooms 3
Full Baths 2
HOA Fees $17/ann
HOA Y/N 1
Year Built 2002
Lot Size 0.345 Acres
Acres 0.345
Lot Dimensions .345
Property Description
Fabulous ranch situated on lovely level lot. You'll love this desirable split bedroom plan with a bonus room above the garage to suit whatever you may need. Inviting entry that opens to the great room and dining room. Gleaming hardwood throughout the main level with exception to the baths and secondary bedrooms. Spacious great room with vaulted ceiling, gas fireplace and a French door leading to huge backyard. Great room opens to kitchen and bright breakfast area. Kitchen with breakfast bar and ample workspace. Master retreat with tray ceiling. ceiling fan and hardwood flooring. Luxurious master bath with dual vanities, separate garden tub and shower, private water closet and huge walk in closet. Secondary bedrooms are well sized. Private fence yard. 2 car garage, Minutes to the Expressway, shopping and entertainment.
Location
State NC
County Union
Interior
Interior Features Breakfast Bar, Garden Tub, Open Floorplan, Split Bedroom
Heating Central, Gas Hot Air Furnace
Flooring Carpet, Hardwood, Vinyl
Fireplaces Type Gas Log, Great Room
Fireplace true
Appliance Cable Prewire, Ceiling Fan(s), Dishwasher, Disposal, Electric Range, Plumbed For Ice Maker, Microwave
Exterior
Exterior Feature Fence
Roof Type Composition
Building
Lot Description Level
Building Description Brick Partial,Vinyl Siding, 1 Story/F.R.O.G.
Foundation Slab
Sewer Public Sewer
Water Public
Architectural Style Transitional
Structure Type Brick Partial,Vinyl Siding
New Construction false
Schools
Elementary Schools Porter Ridge
Middle Schools Piedmont
High Schools Piedmont
Others
HOA Name CAM
Acceptable Financing Cash, Conventional, FHA, VA Loan
Listing Terms Cash, Conventional, FHA, VA Loan
Special Listing Condition None
Read Less
© 2024 Listings courtesy of Canopy MLS as distributed by MLS GRID. All Rights Reserved.
Bought with Justin Hall • Keller Williams Ballantyne Area
GET MORE INFORMATION




