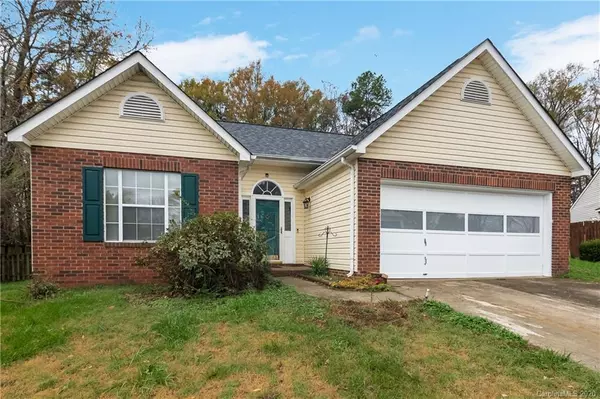For more information regarding the value of a property, please contact us for a free consultation.
8508 Sienna DR Charlotte, NC 28215
Want to know what your home might be worth? Contact us for a FREE valuation!

Our team is ready to help you sell your home for the highest possible price ASAP
Key Details
Sold Price $207,000
Property Type Single Family Home
Sub Type Single Family Residence
Listing Status Sold
Purchase Type For Sale
Square Footage 1,274 sqft
Price per Sqft $162
Subdivision Ridgewood
MLS Listing ID 3687668
Sold Date 01/21/21
Style Traditional
Bedrooms 3
Full Baths 2
Construction Status Completed
Abv Grd Liv Area 1,274
Year Built 1993
Lot Size 0.290 Acres
Acres 0.29
Property Description
Welcome home to this charming open floorplan full of warmth and love. Featuring freshly painted interior walls and cathedral ceilings in the living room and master bedroom, the spacious height offers tons of natural sunlight and space for color and comfort. Pass through window in kitchen and dining area allows for great entertaining to cook and gather with guests. Decorate the home with twinkling lights and festive cheer on the plant ledge along the top of living room walls. Private master bedroom entrance in living room offers a deep walk-in closet, and bathroom features dual vanities with soaking garden tub, and separate stand up shower. Secondary bedrooms and full bathroom located in adjoining hallway. Retreat to the back deck for fresh air and an inviting space to make your own statement. Back deck was recently replaced with new boards. Curl up on the couch, get cozy & celebrate the season in your new home with loved ones. NO HOA IN THIS NEIGHBORHOOD! Schedule your showing today.
Location
State NC
County Mecklenburg
Zoning R3
Rooms
Main Level Bedrooms 3
Interior
Interior Features Attic Stairs Pulldown, Cable Prewire, Cathedral Ceiling(s), Garden Tub, Open Floorplan, Vaulted Ceiling(s), Walk-In Closet(s)
Heating Central
Cooling Ceiling Fan(s)
Flooring Carpet, Tile
Fireplaces Type Living Room, Wood Burning
Fireplace true
Appliance Dishwasher, Disposal, Dryer, Electric Cooktop, Electric Oven, Exhaust Fan, Gas Water Heater, Microwave, Oven, Refrigerator, Washer
Exterior
Garage Spaces 2.0
Waterfront Description None
Roof Type Shingle
Garage true
Building
Lot Description Cleared, Wooded
Foundation Slab
Sewer Public Sewer
Water City
Architectural Style Traditional
Level or Stories One
Structure Type Brick Partial,Vinyl
New Construction false
Construction Status Completed
Schools
Elementary Schools Reedy Creek
Middle Schools Northridge
High Schools Rocky River
Others
Acceptable Financing Cash, Conventional, FHA
Listing Terms Cash, Conventional, FHA
Special Listing Condition None
Read Less
© 2024 Listings courtesy of Canopy MLS as distributed by MLS GRID. All Rights Reserved.
Bought with Robbie Tickel • Barclay Realty Group LLC
GET MORE INFORMATION




