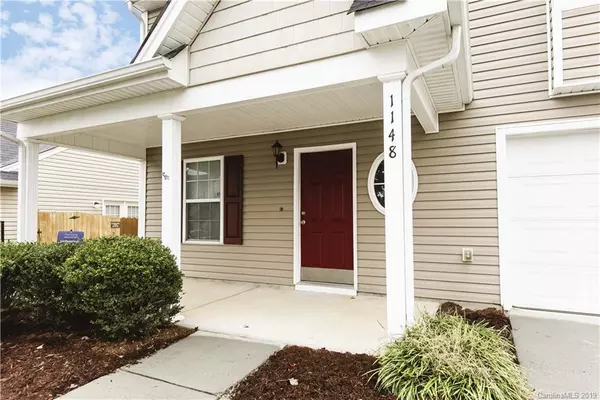For more information regarding the value of a property, please contact us for a free consultation.
1148 Aprilia LN Dallas, NC 28034
Want to know what your home might be worth? Contact us for a FREE valuation!

Our team is ready to help you sell your home for the highest possible price ASAP
Key Details
Sold Price $208,000
Property Type Single Family Home
Sub Type Single Family Residence
Listing Status Sold
Purchase Type For Sale
Square Footage 2,232 sqft
Price per Sqft $93
Subdivision Long Creek Meadows
MLS Listing ID 3570458
Sold Date 12/16/19
Style Traditional
Bedrooms 4
Full Baths 2
Half Baths 1
Year Built 2007
Lot Size 7,405 Sqft
Acres 0.17
Property Description
Great home with 2232 Sq Feet, yet a super cozy feel! This 4 bedroom 2.5 bath features freshly painted walls and cabinets. Brand new epoxy counter tops, and new Luxury Vinyl Plank throughout the entire downstairs. Nice Open floor plan! Super clean, super cute! NO HOA!
Excellent location and only a few minutes from Highway access and shopping. Homes do not last long in this price range! Welcome Home!!
Location
State NC
County Gaston
Interior
Interior Features Cable Available, Garden Tub, Kitchen Island, Open Floorplan, Pantry
Heating Central
Flooring Carpet, Vinyl
Fireplaces Type Family Room, Gas Log
Fireplace true
Appliance Cable Prewire, Electric Cooktop, Dishwasher, Disposal, Electric Dryer Hookup, Microwave, Natural Gas
Exterior
Community Features Playground, Sidewalks
Roof Type Composition
Building
Lot Description Corner Lot, Green Area, Hilly
Building Description Vinyl Siding,Wood Siding, 2 Story
Foundation Slab
Builder Name Liberty Homes
Sewer Public Sewer
Water Public
Architectural Style Traditional
Structure Type Vinyl Siding,Wood Siding
New Construction false
Schools
Elementary Schools Unspecified
Middle Schools Unspecified
High Schools Unspecified
Others
Acceptable Financing Cash, Conventional, FHA
Listing Terms Cash, Conventional, FHA
Special Listing Condition None
Read Less
© 2024 Listings courtesy of Canopy MLS as distributed by MLS GRID. All Rights Reserved.
Bought with Michael Bowman • Bowman Real Estate LLC
GET MORE INFORMATION




