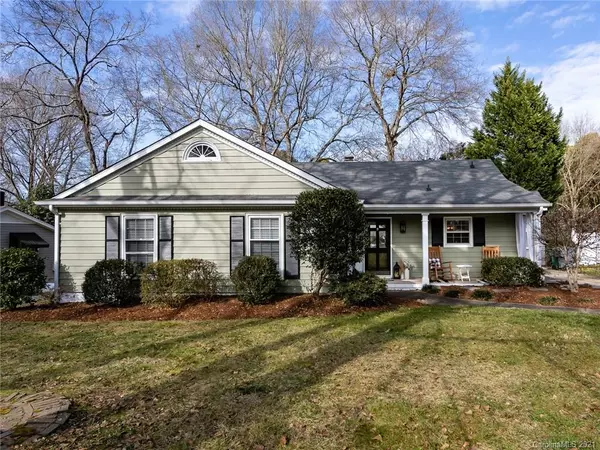For more information regarding the value of a property, please contact us for a free consultation.
2401 Oldenburg DR Charlotte, NC 28210
Want to know what your home might be worth? Contact us for a FREE valuation!

Our team is ready to help you sell your home for the highest possible price ASAP
Key Details
Sold Price $340,000
Property Type Single Family Home
Sub Type Single Family Residence
Listing Status Sold
Purchase Type For Sale
Square Footage 1,432 sqft
Price per Sqft $237
Subdivision Brandon Forest
MLS Listing ID 3697997
Sold Date 02/26/21
Style Ranch
Bedrooms 3
Full Baths 2
Year Built 1982
Lot Size 0.310 Acres
Acres 0.31
Lot Dimensions 96x185x52x189
Property Description
This fantastic ranch located in the desirable Brandon Forest neighborhood features modern touches inside and out. Step through a covered rocking chair front porch into a bright open floor plan. The fully updated kitchen features design elements such as beautifully painted cabinets, a white and grey veined quartz countertop with a classic subway tile backsplash. The dining area flows into the adjacent great room with vaulted ceiling and a centerpiece fireplace. Three bedrooms and two full baths are found down a private hall. The master is spacious and features a walk in closet and ensuite bath with shower. Nicely sized secondary bedrooms share a full bath with new vanity, neutral tile, and a tub/shower combo. Head outdoors to entertain with multi-level gathering zones featuring a stained wood deck and a lower level patio that is perfect for a fire pit. Both look out onto a private and flat rear yard with mature treescape. Located in South Charlotte near abundant shops and restaurants.
Location
State NC
County Mecklenburg
Interior
Interior Features Attic Stairs Pulldown
Heating Central, Gas Hot Air Furnace
Flooring Carpet, Laminate
Fireplaces Type Great Room
Fireplace true
Appliance Ceiling Fan(s), Dishwasher, Electric Oven, Microwave, Refrigerator
Exterior
Exterior Feature Shed(s)
Roof Type Shingle
Building
Lot Description Wooded
Building Description Vinyl Siding, 1 Story
Foundation Slab
Sewer Public Sewer
Water Public
Architectural Style Ranch
Structure Type Vinyl Siding
New Construction false
Schools
Elementary Schools Smithfield
Middle Schools Quail Hollow
High Schools South Mecklenburg
Others
Acceptable Financing Cash, Conventional
Listing Terms Cash, Conventional
Special Listing Condition None
Read Less
© 2024 Listings courtesy of Canopy MLS as distributed by MLS GRID. All Rights Reserved.
Bought with Min Li • ProStead Realty
GET MORE INFORMATION




