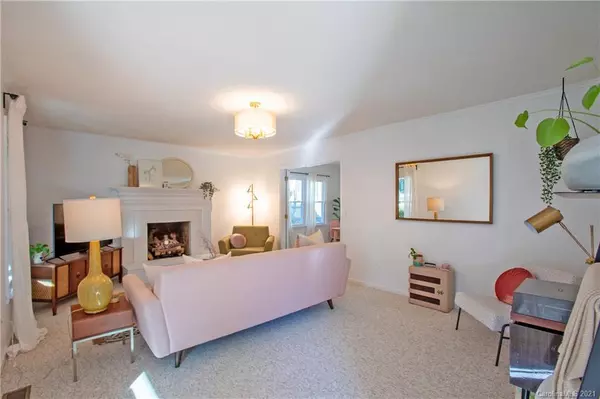For more information regarding the value of a property, please contact us for a free consultation.
6833 Charette CT Charlotte, NC 28215
Want to know what your home might be worth? Contact us for a FREE valuation!

Our team is ready to help you sell your home for the highest possible price ASAP
Key Details
Sold Price $312,000
Property Type Single Family Home
Sub Type Single Family Residence
Listing Status Sold
Purchase Type For Sale
Square Footage 2,252 sqft
Price per Sqft $138
Subdivision Silverwood
MLS Listing ID 3694728
Sold Date 02/10/21
Bedrooms 3
Full Baths 2
Half Baths 1
HOA Fees $4/ann
HOA Y/N 1
Year Built 1987
Lot Size 0.350 Acres
Acres 0.35
Property Description
*MULTIPLE OFFERS RECEIVED. SELLERS ARE CALLING FOR HIGHEST AND BEST BY 3 PM FRIDAY 1/8.* You'll love this beautiful, full brick, cul-de-/sac home on a private, wooded lot located in charming Silverwood! You'll enjoy spending time on the oversized covered front porch that features mosaic terra-cotta broken tile. This home also features an oversized sunroom with beautiful views of the heavily wooded lot and a large patio. The kitchen features granite countertops, tile backsplash, dishwasher, disposal and stove are only 3 years old, a walk-in pantry, and a breakfast nook overlooking the awesome backyard. The first floor master bedroom boasts a large walk-in closet and a dual vanity sink. You'll love all the natural light throughout this bright and sunny home. Upstairs you'll find two large bedrooms, both featuring walk in closets and tons of attic storage! Buyers to receive $1500 in lender paid credits if you use the sellers' preferred lender, Page Jacobson with Movement Mortgage.
Location
State NC
County Mecklenburg
Interior
Heating Central, Heat Pump, Heat Pump
Flooring Carpet, Tile, Vinyl, Wood
Fireplaces Type Living Room
Fireplace true
Appliance Cable Prewire, Ceiling Fan(s), CO Detector, Electric Cooktop, Dishwasher, Disposal, Exhaust Fan, Freezer, Refrigerator
Exterior
Exterior Feature Fence, Shed(s)
Roof Type Shingle
Building
Lot Description Cul-De-Sac, Level, Private, Wooded, Wooded
Building Description Brick, 2 Story
Foundation Slab
Sewer Public Sewer
Water Public
Structure Type Brick
New Construction false
Schools
Elementary Schools J.W. Grier
Middle Schools Northridge
High Schools Rocky River
Others
Acceptable Financing Cash, Conventional
Listing Terms Cash, Conventional
Special Listing Condition None
Read Less
© 2024 Listings courtesy of Canopy MLS as distributed by MLS GRID. All Rights Reserved.
Bought with Sharon Martin • Keller Williams Ballantyne Area
GET MORE INFORMATION




