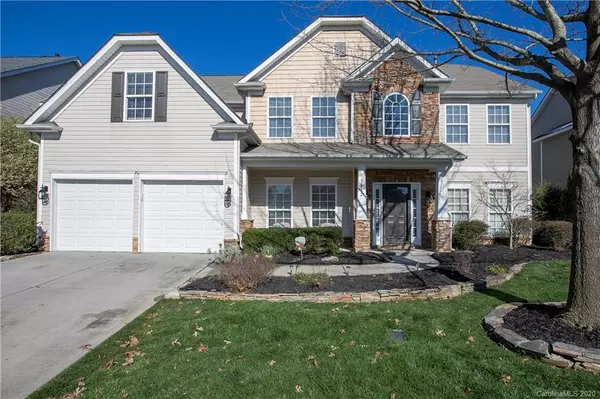For more information regarding the value of a property, please contact us for a free consultation.
1412 Langdon Terrace DR Indian Trail, NC 28079
Want to know what your home might be worth? Contact us for a FREE valuation!

Our team is ready to help you sell your home for the highest possible price ASAP
Key Details
Sold Price $315,000
Property Type Single Family Home
Sub Type Single Family Residence
Listing Status Sold
Purchase Type For Sale
Square Footage 3,409 sqft
Price per Sqft $92
Subdivision Shiloh Trace
MLS Listing ID 3581835
Sold Date 06/09/20
Style Traditional
Bedrooms 5
Full Baths 3
HOA Fees $54/ann
HOA Y/N 1
Year Built 2006
Lot Size 9,104 Sqft
Acres 0.209
Lot Dimensions 70x130x70x130
Property Description
Boasting 5 bedrooms and 3 full baths, if you're looking for space, this lovely, freshly painted home in sought after Shiloh Trace is the one for YOU! Main level features Guest bedroom, full bath, Living room that can also be used for an Office, Dining room, Kitchen w/Uba Tuba Granite counters and Stainless Steel appliances which opens to Great Room complete with gas fireplace to make those chilly winter nights feel a little cozier. Upstairs features four bedrooms and a huge Bonus room w/closet which could be used as 6th bedroom. Spacious Master bedroom w/Sitting area for relaxing after a long day before you retire for the evening. Patio and large, level back yard for grilling out and summer fun. Refrigerator to convey. 1 year HSA Home Warranty included. Zoned for Sun Valley schools. Community features clubhouse, pool, playground and tennis courts. Make this home YOURS today!
Location
State NC
County Union
Interior
Interior Features Attic Stairs Pulldown, Garden Tub
Heating Central, Gas Hot Air Furnace
Flooring Carpet, Tile, Hardwood, Tile
Fireplaces Type Gas Log, Great Room
Fireplace true
Appliance Cable Prewire, Ceiling Fan(s), CO Detector, Electric Cooktop, Dishwasher, Disposal, Electric Dryer Hookup, Electric Oven, Electric Range, Exhaust Fan, Plumbed For Ice Maker, Microwave, Natural Gas, Refrigerator, Security System, Self Cleaning Oven
Exterior
Community Features Clubhouse, Outdoor Pool, Pond, Recreation Area, Tennis Court(s)
Roof Type Composition
Building
Building Description Cedar,Stone,Vinyl Siding, 2 Story
Foundation Slab
Sewer County Sewer
Water County Water
Architectural Style Traditional
Structure Type Cedar,Stone,Vinyl Siding
New Construction false
Schools
Elementary Schools Sun Valley
Middle Schools Sun Valley
High Schools Sun Valley
Others
HOA Name Key Community Mgt.
Acceptable Financing Cash, Conventional
Listing Terms Cash, Conventional
Special Listing Condition None
Read Less
© 2024 Listings courtesy of Canopy MLS as distributed by MLS GRID. All Rights Reserved.
Bought with Neil Gismala • Century 21 Vanguard
GET MORE INFORMATION




