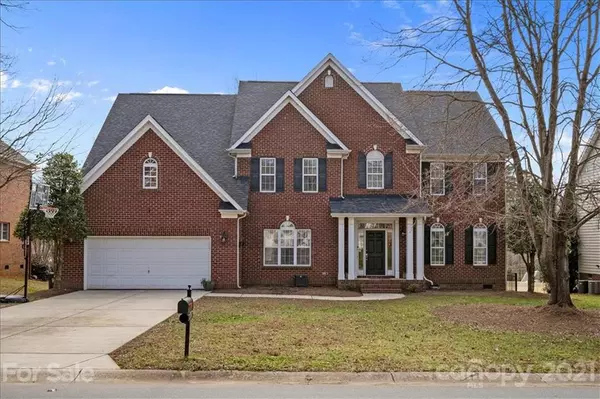For more information regarding the value of a property, please contact us for a free consultation.
12024 Farnborough RD Huntersville, NC 28078
Want to know what your home might be worth? Contact us for a FREE valuation!

Our team is ready to help you sell your home for the highest possible price ASAP
Key Details
Sold Price $569,000
Property Type Single Family Home
Sub Type Single Family Residence
Listing Status Sold
Purchase Type For Sale
Square Footage 4,312 sqft
Price per Sqft $131
Subdivision Northstone
MLS Listing ID 3701382
Sold Date 03/10/21
Bedrooms 5
Full Baths 3
Half Baths 1
HOA Fees $23/ann
HOA Y/N 1
Year Built 2001
Lot Size 0.270 Acres
Acres 0.27
Property Description
Welcome HOME to this beautifully updated and spacious home in NORTHSTONE Country Club! This home features 5 bedrooms, 2 offices, and a bonus room. New kitchen 2020, featuring stainless steel appliances and quartz countertops. Full of natural light and a 2-story great room is a perfect setting for gatherings. Incredible floorplan creates wonderful flow through out home. The master suite features built in closet storage system and newly renovated Spa Bathroom. The roof was replaced in 2019. Located on the 6th golf course tee box, you have a one of a kind view to relax in your fenced in back yard. Don't miss out on this one!
Location
State NC
County Mecklenburg
Interior
Interior Features Garden Tub, Kitchen Island, Open Floorplan, Pantry, Split Bedroom, Wet Bar
Heating Central, Multizone A/C
Flooring Carpet, Tile, Wood
Fireplaces Type Great Room, Propane
Fireplace true
Appliance Cable Prewire, Central Vacuum, Gas Cooktop, Double Oven
Exterior
Exterior Feature Fence, In-Ground Irrigation
Community Features Clubhouse, Golf, Outdoor Pool, Playground, Sidewalks
Roof Type Shingle
Parking Type Attached Garage, Garage - 2 Car
Building
Lot Description On Golf Course
Building Description Brick Partial,Vinyl Siding, 3 Story
Foundation Crawl Space
Sewer Public Sewer
Water Public
Structure Type Brick Partial,Vinyl Siding
New Construction false
Schools
Elementary Schools Huntersville
Middle Schools Bailey
High Schools William Amos Hough
Others
HOA Name First Residential
Acceptable Financing Cash, Conventional, VA Loan
Listing Terms Cash, Conventional, VA Loan
Special Listing Condition None
Read Less
© 2024 Listings courtesy of Canopy MLS as distributed by MLS GRID. All Rights Reserved.
Bought with Karen Beard • Allen Tate Providence @485
GET MORE INFORMATION




