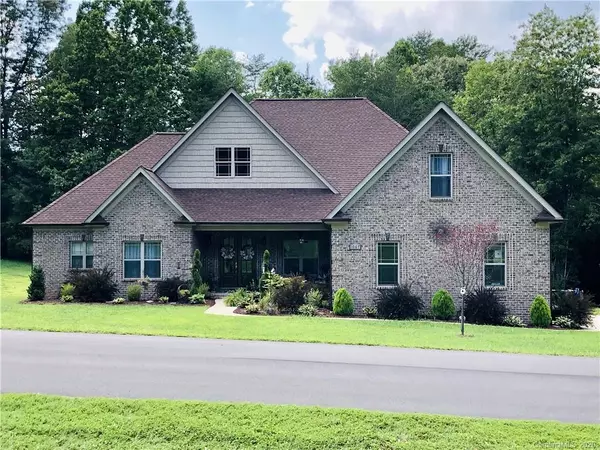For more information regarding the value of a property, please contact us for a free consultation.
1067 Sprucewood LN Newton, NC 28658
Want to know what your home might be worth? Contact us for a FREE valuation!

Our team is ready to help you sell your home for the highest possible price ASAP
Key Details
Sold Price $415,000
Property Type Single Family Home
Sub Type Single Family Residence
Listing Status Sold
Purchase Type For Sale
Square Footage 2,777 sqft
Price per Sqft $149
Subdivision Country Club Heights
MLS Listing ID 3601312
Sold Date 04/30/20
Style Traditional
Bedrooms 4
Full Baths 4
Year Built 2016
Lot Size 0.760 Acres
Acres 0.76
Property Description
Immaculate 4br/4 ba home, featuring a beautiful bright open floor plan with vaulted ceiling living room and kitchen, coffered ceiling dining room, hardwood throughout and tiles in all bathrooms. First floor offers master suite with tray ceiling, door that exits to the back covered deck, his and hers closets, bath with beautiful tile design, whirlpool for 2, separate shower. Living room with gas fireplace, built in cabinets, beautiful arches and large windows. 3 additional bedrooms and 2 baths on First floor, laundry room with closet and custom cabinets. Kitchen with island and granite tops, stainless steel appliances. Breakfast area with sliding door opens to covered deck. Lots of closets for storage. Large bonus room and full bathroom on second floor. This home sits on .76 acre on dead end street and is located near Catawba County Club, outside city limits, yet minutes away from the mall and grocery stores. For all this home has to offer, contact us for a private showing.
Location
State NC
County Catawba
Interior
Interior Features Cable Available, Kitchen Island, Pantry, Tray Ceiling, Vaulted Ceiling, Walk-In Closet(s), Whirlpool, Other
Heating Central, Heat Pump, Heat Pump
Flooring Tile, Wood
Fireplaces Type Living Room
Fireplace true
Appliance Cable Prewire, Ceiling Fan(s), Electric Cooktop, Dishwasher, Double Oven, Wall Oven
Building
Lot Description Private
Building Description Brick Partial,Vinyl Siding, 1 Story
Foundation Crawl Space
Sewer Septic Installed
Water Other
Architectural Style Traditional
Structure Type Brick Partial,Vinyl Siding
New Construction false
Schools
Elementary Schools Startown
Middle Schools Maiden
High Schools Maiden
Others
Special Listing Condition None
Read Less
© 2024 Listings courtesy of Canopy MLS as distributed by MLS GRID. All Rights Reserved.
Bought with Marty Mull • Invision Group Inc
GET MORE INFORMATION




