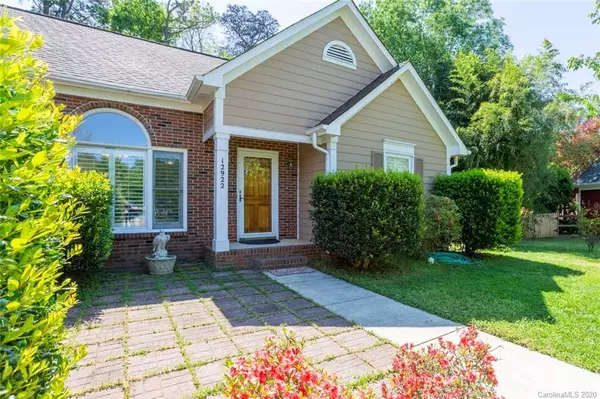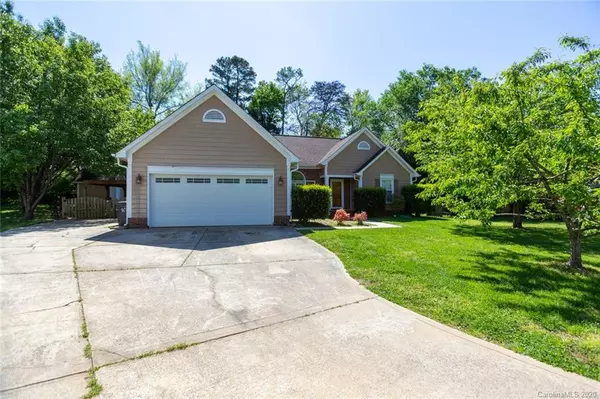For more information regarding the value of a property, please contact us for a free consultation.
12922 Silbury LN Huntersville, NC 28078
Want to know what your home might be worth? Contact us for a FREE valuation!

Our team is ready to help you sell your home for the highest possible price ASAP
Key Details
Sold Price $251,000
Property Type Single Family Home
Sub Type Single Family Residence
Listing Status Sold
Purchase Type For Sale
Square Footage 1,637 sqft
Price per Sqft $153
Subdivision Crown Ridge
MLS Listing ID 3612681
Sold Date 05/26/20
Bedrooms 3
Full Baths 2
Year Built 1994
Lot Size 0.330 Acres
Acres 0.33
Property Description
Welcome! This 3 bedroom, 2 bath ranch in the lovely Crown Ridge neighborhood is waiting to be called "home!"
Enter in the wide foyer w/ formal dining area to the left. Walk further in to the great room w/ vaulted ceiling & a masonry fireplace. Recently renovated kitchen features stainless steel appliances, glass front cabinetry & custom concrete countertops, butcher block breakfast bar & glass mosaic backsplash. Sit in the breakfast nook, overlooking your large, private, treed backyard. Plantation shutters, custom blinds, crown molding throughout. Master bedroom features tray ceiling & fan, en suite master bath w/ large tub, double vanity & walk-in closet. Other 2 bedrooms are on the opposite side of the house, providing extra privacy.
The neighborhood itself is well-kept and HOA free! Located near the heart of old Huntersville, lends great convenience to stores, restaurants and community amenities. Drive the other way and find yourself on winding country roads. Minutes from I77!
Location
State NC
County Mecklenburg
Interior
Interior Features Attic Stairs Pulldown, Breakfast Bar, Split Bedroom, Walk-In Closet(s)
Heating Central, Gas Hot Air Furnace
Flooring Carpet, Laminate, Tile
Fireplaces Type Great Room
Appliance Cable Prewire, Ceiling Fan(s), Dishwasher, Double Oven, Electric Dryer Hookup, Electric Range
Exterior
Exterior Feature Fence, Shed(s), Wired Internet Available
Roof Type Shingle
Parking Type Attached Garage, Carport - 1 Car, Garage - 2 Car
Building
Lot Description Cul-De-Sac, Level, Paved, Private, Wooded
Building Description Brick Partial,Hardboard Siding, 1 Story
Foundation Slab
Sewer Public Sewer
Water Public
Structure Type Brick Partial,Hardboard Siding
New Construction false
Schools
Elementary Schools Blythe
Middle Schools J.M. Alexander
High Schools North Mecklenburg
Others
Acceptable Financing Cash, Conventional, FHA, VA Loan
Listing Terms Cash, Conventional, FHA, VA Loan
Special Listing Condition None
Read Less
© 2024 Listings courtesy of Canopy MLS as distributed by MLS GRID. All Rights Reserved.
Bought with Erin Garvey • Home Ventures Realty
GET MORE INFORMATION




