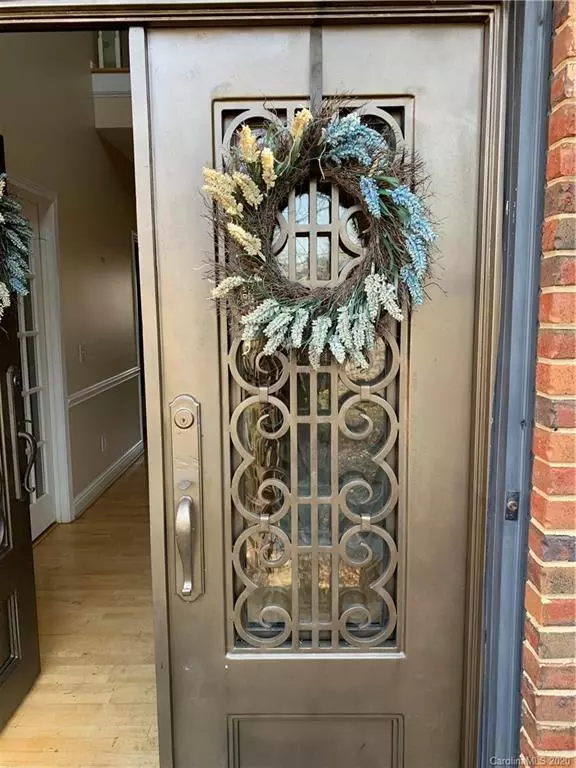For more information regarding the value of a property, please contact us for a free consultation.
12742 Mcginnis LN #63 Huntersville, NC 28078
Want to know what your home might be worth? Contact us for a FREE valuation!

Our team is ready to help you sell your home for the highest possible price ASAP
Key Details
Sold Price $285,000
Property Type Single Family Home
Sub Type Single Family Residence
Listing Status Sold
Purchase Type For Sale
Square Footage 2,640 sqft
Price per Sqft $107
Subdivision Mcginnis Village
MLS Listing ID 3613302
Sold Date 05/28/20
Style Transitional
Bedrooms 4
Full Baths 3
Year Built 1999
Lot Size 0.380 Acres
Acres 0.38
Property Description
Lots of square footage for the money! Basement home. Investors, home renovators, this is the home for you. Granite counter tops, hardwood floors, open floor plan, large kitchen with breakfast area, has
great room with fireplace, dining and living room. Office on main floor can also be a bedroom. Full bathroom on main level is in great shape with tile floors.
Upstairs there are 4 bedrooms, one can be used as a bonus room. The master bedroom is large with walk in closet and master bath with tile floors. 2nd bath room upstairs located in the hall way also has tile floors. Cul-de-sac lot.
Home being sold "As Is" . Owner ready to sell! This home has great potential!
Location
State NC
County Mecklenburg
Interior
Heating Central, Gas Hot Air Furnace
Flooring Carpet, Tile, Wood
Fireplaces Type Great Room
Fireplace true
Appliance Cable Prewire, Gas Cooktop, Dishwasher, Refrigerator
Exterior
Parking Type Attached Garage, Garage - 2 Car
Building
Building Description Brick Partial,Vinyl Siding, 2 Story/Basement
Foundation Basement, Basement Inside Entrance, Basement Outside Entrance
Sewer Public Sewer
Water Public
Architectural Style Transitional
Structure Type Brick Partial,Vinyl Siding
New Construction false
Schools
Elementary Schools Unspecified
Middle Schools Unspecified
High Schools Unspecified
Others
HOA Name Cedar Management
Acceptable Financing Cash, Conventional
Listing Terms Cash, Conventional
Special Listing Condition None
Read Less
© 2024 Listings courtesy of Canopy MLS as distributed by MLS GRID. All Rights Reserved.
Bought with Marcus Pryor • Wilkinson ERA Real Estate
GET MORE INFORMATION




