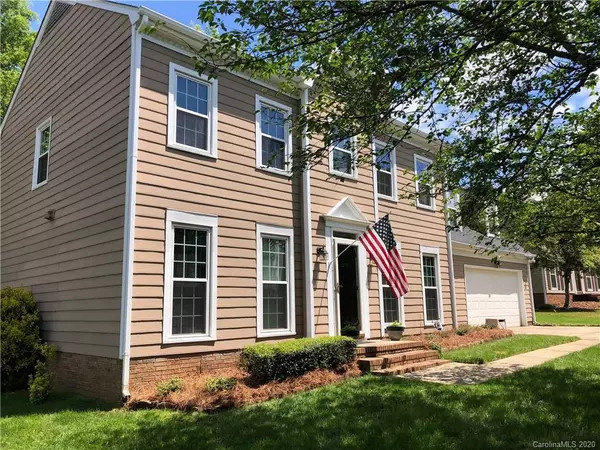For more information regarding the value of a property, please contact us for a free consultation.
11713 Parks Farm LN Charlotte, NC 28277
Want to know what your home might be worth? Contact us for a FREE valuation!

Our team is ready to help you sell your home for the highest possible price ASAP
Key Details
Sold Price $315,000
Property Type Single Family Home
Sub Type Single Family Residence
Listing Status Sold
Purchase Type For Sale
Square Footage 1,942 sqft
Price per Sqft $162
Subdivision Raeburn
MLS Listing ID 3614416
Sold Date 06/17/20
Style Colonial
Bedrooms 4
Full Baths 2
Half Baths 1
HOA Fees $55/qua
HOA Y/N 1
Year Built 1985
Lot Size 0.400 Acres
Acres 0.4
Property Description
Welcome home to The Barton, built by John Crosland, in the desirable Raeburn neighborhood. This 4 bedroom, 2.5 bathroom home is situated on a .4 acre lot filled with mature trees and an adorable playhouse. Home features fresh neutral paint, LVP flooring on the main and new carpeting on the 2nd level. Kitchen features updated granite counter tops, stainless steel appliances and gas range. Master bedroom features dual walk in closets and is separate from other bedrooms. 4th bedroom could also be used as a bonus room area/office. Oversized 2 car garage offers great storage. New HVAC 2020. Roof replaced in 2011 and newer windows. Neighborhood amenities include outdoor swimming pool with dual diving boards, kiddie pool with zero entry, tennis courts, beach volleyball court, athletic field and multiple playgrounds. Sidewalk access to retail and restaurants at both Blakeney and Stonecrest shopping centers.
Location
State NC
County Mecklenburg
Interior
Interior Features Cable Available, Walk-In Closet(s)
Heating Central, Gas Hot Air Furnace
Flooring Carpet, Vinyl
Fireplaces Type Wood Burning
Fireplace true
Appliance Cable Prewire, Ceiling Fan(s), Gas Cooktop, Dishwasher, Dryer, Exhaust Fan, Microwave, Oven, Refrigerator, Washer
Exterior
Exterior Feature Outbuilding(s)
Community Features Game Court, Outdoor Pool, Picnic Area, Playground, Recreation Area, Sport Court, Tennis Court(s)
Roof Type Composition
Building
Lot Description Green Area, Wooded
Building Description Hardboard Siding, 2 Story
Foundation Slab
Builder Name John Crosland
Sewer Public Sewer
Water Public
Architectural Style Colonial
Structure Type Hardboard Siding
New Construction false
Schools
Elementary Schools Polo Ridge
Middle Schools J.M. Robinson
High Schools Ardrey Kell
Others
HOA Name Cusick Management
Acceptable Financing Cash, Conventional, FHA, VA Loan
Listing Terms Cash, Conventional, FHA, VA Loan
Special Listing Condition None
Read Less
© 2024 Listings courtesy of Canopy MLS as distributed by MLS GRID. All Rights Reserved.
Bought with Ted Goldsmith • Coldwell Banker Realty
GET MORE INFORMATION




