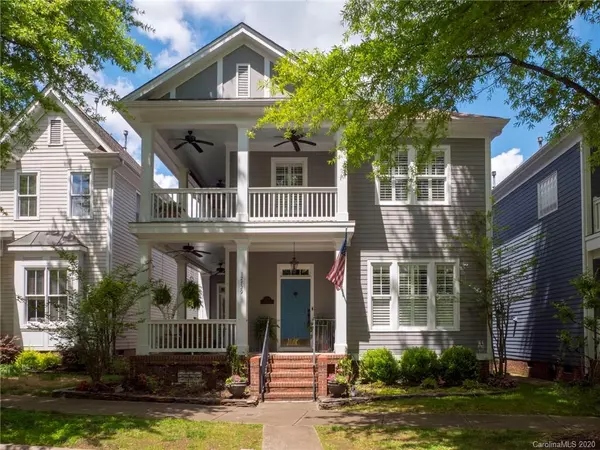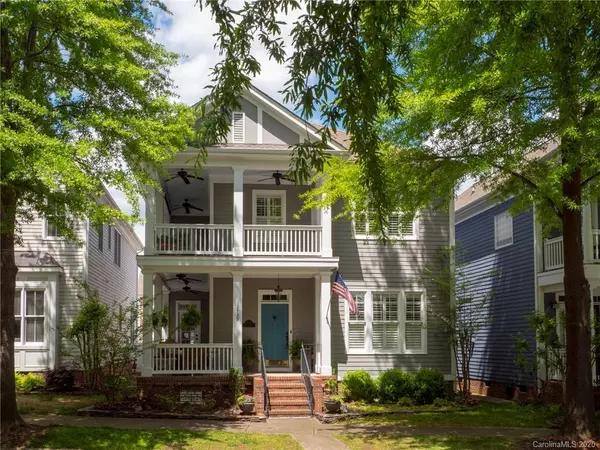For more information regarding the value of a property, please contact us for a free consultation.
12729 James Blakeney AVE Charlotte, NC 28277
Want to know what your home might be worth? Contact us for a FREE valuation!

Our team is ready to help you sell your home for the highest possible price ASAP
Key Details
Sold Price $419,000
Property Type Single Family Home
Sub Type Single Family Residence
Listing Status Sold
Purchase Type For Sale
Square Footage 2,462 sqft
Price per Sqft $170
Subdivision Blakeney Greens
MLS Listing ID 3615265
Sold Date 07/01/20
Style Charleston
Bedrooms 3
Full Baths 2
Half Baths 1
HOA Fees $67/qua
HOA Y/N 1
Year Built 2003
Lot Size 4,356 Sqft
Acres 0.1
Lot Dimensions 38X115X38X114
Property Description
Beautiful Charleston-style home in Desirable Blakeney Greens with double wrap-around porches. Everything you need is within walking distance - shopping, restaurants, grocery and more. This home has been tastefully updated throughout. Entering from the front porch, the foyer opens to the study/den through French doors. Connect to the kitchen through the sliding barn doors to the dry bar with walk-in pantry. Spacious, gourmet kitchen has plenty of bright white cabinets, gas range, stainless steel appliances, upgraded granite countertops, tile backsplash and much more. Convenient breakfast bar creates a nice flow from the kitchen to the family room with gas fireplace. Upstairs has 2 large secondary bedrooms. The spacious master bedroom has an updated master bathroom with steam shower, tile flooring, dual vanities, garden tub, and more. The back paver patio is the perfect place for relaxing and entertaining. Plenty of storage in the attic and garage attic. Community pool, park and more!
Location
State NC
County Mecklenburg
Interior
Interior Features Attic Stairs Pulldown, Breakfast Bar, Garden Tub, Open Floorplan, Pantry
Heating Central, Gas Hot Air Furnace
Flooring Carpet, Tile, Wood
Fireplaces Type Family Room
Fireplace true
Appliance Cable Prewire, Ceiling Fan(s), CO Detector, Dishwasher, Disposal, Gas Range, Microwave, Oven
Exterior
Exterior Feature Fence
Community Features Dog Park, Outdoor Pool, Recreation Area, Sidewalks
Building
Building Description Fiber Cement, 2 Story
Foundation Crawl Space
Sewer Public Sewer
Water Public
Architectural Style Charleston
Structure Type Fiber Cement
New Construction false
Schools
Elementary Schools Hawk Ridge
Middle Schools Community House
High Schools Ardrey Kell
Others
HOA Name Henderson
Acceptable Financing Cash, Conventional, FHA, VA Loan
Listing Terms Cash, Conventional, FHA, VA Loan
Special Listing Condition None
Read Less
© 2024 Listings courtesy of Canopy MLS as distributed by MLS GRID. All Rights Reserved.
Bought with Holly Webster • Helen Adams Realty
GET MORE INFORMATION




