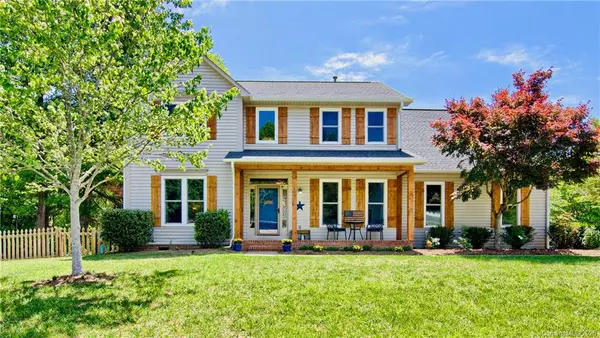For more information regarding the value of a property, please contact us for a free consultation.
104 N Wintergarden RD Fletcher, NC 28732
Want to know what your home might be worth? Contact us for a FREE valuation!

Our team is ready to help you sell your home for the highest possible price ASAP
Key Details
Sold Price $370,000
Property Type Single Family Home
Sub Type Single Family Residence
Listing Status Sold
Purchase Type For Sale
Square Footage 2,370 sqft
Price per Sqft $156
Subdivision Windsor Forest
MLS Listing ID 3617601
Sold Date 07/21/20
Style Traditional
Bedrooms 4
Full Baths 2
Half Baths 1
Abv Grd Liv Area 2,370
Year Built 1998
Lot Size 0.340 Acres
Acres 0.34
Property Description
Gorgeous Windsor Forest Home! This four-bedroom home boasts upgrades and improvements inside and out. Newly installed wood wrapped columns on the covered front porch with matching wood shutters give this home a pop that separates it from all others. The kitchen was upgraded with 42" Soft-Close custom cabinets in 2020 and the powder room was completely remodeled in 2019. New windows were installed throughout the home in 2019 and a new roof was added in 2015. Additional features include a massive 20' x 24' deck, fenced yard, raised beds, playground, extended parking pad and a new smart thermostat. Make sure to check-out the additional 8' x 10' storage room and custom shelving in the garage! The premier location of this Fletcher home is unbeatable with its close proximity to DT Asheville (12 miles), DT Hendersonville (12 Miles) and Mills River (5 miles). Asheville Airport, I-26 and South Asheville Shopping all within 2 miles.
Location
State NC
County Henderson
Zoning Cities
Interior
Interior Features Attic Other, Attic Stairs Pulldown, Cable Prewire, Walk-In Closet(s)
Heating Central, Forced Air, Natural Gas
Cooling Ceiling Fan(s)
Flooring Carpet, Vinyl, Wood
Fireplaces Type Family Room, Fire Pit
Fireplace true
Appliance Dishwasher, Disposal, Gas Range, Gas Water Heater, Oven
Exterior
Exterior Feature Fire Pit
Garage Spaces 2.0
Fence Fenced
Community Features None
Utilities Available Cable Available
Roof Type Shingle
Garage true
Building
Lot Description Corner Lot, Level, Paved, Wooded
Foundation Crawl Space
Sewer Public Sewer
Water City
Architectural Style Traditional
Level or Stories Two
Structure Type Brick Partial,Vinyl
New Construction false
Schools
Elementary Schools Glen Marlow
Middle Schools Rugby
High Schools West Henderson
Others
Restrictions No Representation
Acceptable Financing Cash, Conventional
Listing Terms Cash, Conventional
Special Listing Condition None
Read Less
© 2024 Listings courtesy of Canopy MLS as distributed by MLS GRID. All Rights Reserved.
Bought with David Welsh • Blue Ridge Properties Group
GET MORE INFORMATION




