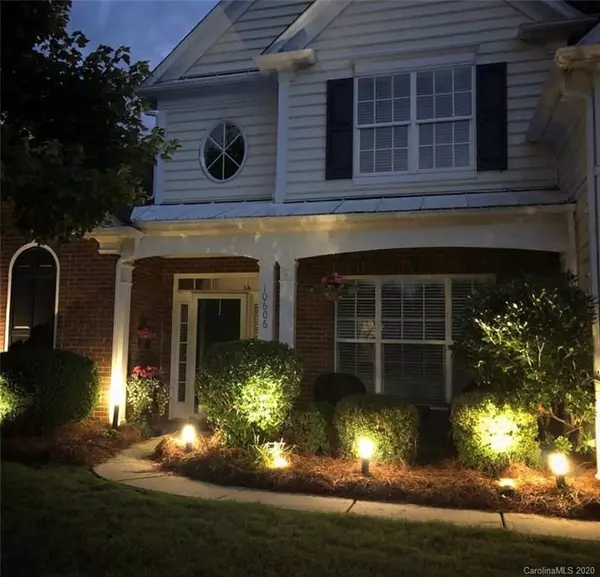For more information regarding the value of a property, please contact us for a free consultation.
10606 Moberly CT Charlotte, NC 28277
Want to know what your home might be worth? Contact us for a FREE valuation!

Our team is ready to help you sell your home for the highest possible price ASAP
Key Details
Sold Price $418,000
Property Type Single Family Home
Sub Type Single Family Residence
Listing Status Sold
Purchase Type For Sale
Square Footage 2,657 sqft
Price per Sqft $157
Subdivision Reavencrest
MLS Listing ID 3618877
Sold Date 06/29/20
Style Transitional
Bedrooms 4
Full Baths 2
Half Baths 1
HOA Fees $51/mo
HOA Y/N 1
Year Built 2002
Lot Size 9,844 Sqft
Acres 0.226
Property Description
Spacious home in beautiful Ballantyne located in a top rated school district in Reavencrest community. Newly remodeled kitchen is the centerpiece of this open concept home. New cabinets, stainless appliances, granite countertops, pendant lighting, gas range. 2-story great room w/gas fireplace & wall of windows w/morning light, w/breakfast, dining & formal dining room. Downstairs master suite w/trey ceiling & triple windows opens to private bath w/dual vanities, garden tub, separate shower & large walk-in closet. Features also include large secondary bedrooms, downstairs laundry room, fenced yard w/deck, shelving in 2-car garage, 2 new A/C units in 2018, new wood floors, stunning chandeliers, cul-de-sac location. Community has pool, tennis, club house, playground & an amazing location! 4 Minutes to I-485, Blakeney, & Stonecrest w/many restaurants, 2 Targets, 2 Harris Teeters, & n'hood access via both Rea Rd & Ballantyne Commons Pkwy! 15 MINS TO MATTHEWS & 22 MINS TO UPTOWN CHARLOTTE.
Location
State NC
County Mecklenburg
Interior
Interior Features Attic Stairs Pulldown, Garden Tub, Kitchen Island, Open Floorplan, Tray Ceiling
Heating Central, Gas Hot Air Furnace
Flooring Carpet, Hardwood
Fireplaces Type Great Room
Fireplace true
Appliance Ceiling Fan(s), CO Detector, Dishwasher, Disposal, Electric Dryer Hookup, Electric Range, Exhaust Fan, Microwave, Refrigerator
Exterior
Community Features Outdoor Pool, Playground, Tennis Court(s)
Building
Lot Description Cul-De-Sac
Building Description Brick Partial,Vinyl Siding, 2 Story
Foundation Slab
Builder Name Pulte
Sewer Public Sewer
Water Public
Architectural Style Transitional
Structure Type Brick Partial,Vinyl Siding
New Construction false
Schools
Elementary Schools Polo Ridge
Middle Schools J.M. Robinson
High Schools Ardrey Kell
Others
HOA Name Kuester Mgmt
Acceptable Financing Cash, Conventional, FHA, VA Loan
Listing Terms Cash, Conventional, FHA, VA Loan
Special Listing Condition None
Read Less
© 2024 Listings courtesy of Canopy MLS as distributed by MLS GRID. All Rights Reserved.
Bought with Zhenping Zhong • Keller Williams Ballantyne Area
GET MORE INFORMATION




