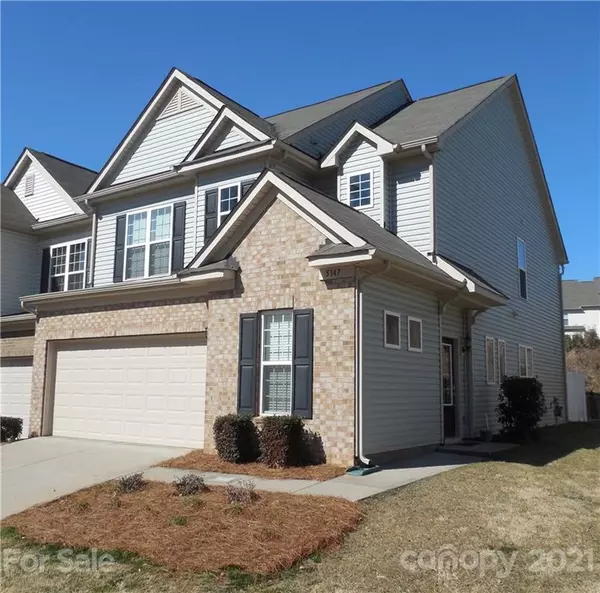For more information regarding the value of a property, please contact us for a free consultation.
5147 Mount Clare LN Charlotte, NC 28210
Want to know what your home might be worth? Contact us for a FREE valuation!

Our team is ready to help you sell your home for the highest possible price ASAP
Key Details
Sold Price $385,000
Property Type Townhouse
Sub Type Townhouse
Listing Status Sold
Purchase Type For Sale
Square Footage 2,093 sqft
Price per Sqft $183
Subdivision Park South Station
MLS Listing ID 3710768
Sold Date 04/23/21
Style Transitional
Bedrooms 3
Full Baths 2
Half Baths 1
HOA Fees $252/mo
HOA Y/N 1
Year Built 2017
Property Description
Gorgeous & highly desirable large end-unit townhome w/ 2 car garage inside popular Park South Station. Side entry into a two-story foyer with dedicated office. The open concept main living is anchored by a corner gas fireplace with views into adjacent kitchen and dining area. The kitchen features white & bright cabinets, granite counters, stainless appliances including a gas stove, bar seating and a walk-in pantry. The large adjacent dining area leads you to a sunroom for additional gathering with access to a private outdoor patio. Head upstairs to find three large bedrooms. Owners suite features a tray ceiling, two walk-in closets with custom shelving and an ensuite featuring a double sink vanity, garden tub and separate tiled walk-in shower. Two nicely sized secondary bedrooms share a full bath. Upper level laundry with cabinetry for storage. Enjoy the outdoors on a fenced private patio. Located in amenity-rich complex with pool, fitness, dog park, greenway entry and more. 2017
Location
State NC
County Mecklenburg
Building/Complex Name Park South Station
Interior
Interior Features Attic Stairs Pulldown, Open Floorplan, Walk-In Closet(s), Walk-In Pantry, Window Treatments
Heating Central
Flooring Carpet, Hardwood, Tile
Fireplaces Type Great Room
Fireplace true
Appliance CO Detector, Dishwasher, Disposal, Gas Oven, Gas Range, Microwave, Security System
Exterior
Community Features Clubhouse, Dog Park, Fitness Center, Gated, Outdoor Pool, Playground, Security, Street Lights, Walking Trails
Roof Type Shingle
Building
Lot Description End Unit, Private
Building Description Brick Partial,Vinyl Siding, 2 Story
Foundation Slab
Builder Name Pulte
Sewer Community Sewer
Water Community Well
Architectural Style Transitional
Structure Type Brick Partial,Vinyl Siding
New Construction false
Schools
Elementary Schools Unspecified
Middle Schools Unspecified
High Schools Unspecified
Others
HOA Name CAMS
Acceptable Financing Cash, Conventional, FHA, VA Loan
Listing Terms Cash, Conventional, FHA, VA Loan
Special Listing Condition None
Read Less
© 2024 Listings courtesy of Canopy MLS as distributed by MLS GRID. All Rights Reserved.
Bought with Charlotte Rose Hoek • Jason Mitchell Real Estate
GET MORE INFORMATION


