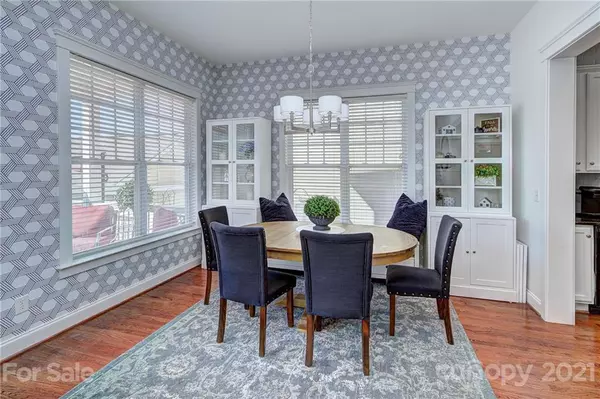For more information regarding the value of a property, please contact us for a free consultation.
14722 Holly Springs DR Huntersville, NC 28078
Want to know what your home might be worth? Contact us for a FREE valuation!

Our team is ready to help you sell your home for the highest possible price ASAP
Key Details
Sold Price $386,000
Property Type Single Family Home
Sub Type Single Family Residence
Listing Status Sold
Purchase Type For Sale
Square Footage 2,178 sqft
Price per Sqft $177
Subdivision Monteith Park
MLS Listing ID 3716814
Sold Date 04/15/21
Bedrooms 3
Full Baths 2
Half Baths 1
HOA Fees $65/ann
HOA Y/N 1
Year Built 2006
Lot Size 3,920 Sqft
Acres 0.09
Property Description
We have multiple offers on this property, if client has interest in submitting an offer please do so by noon on Monday. Seller prefers a closing the week of April 12-16th, the washer and dryer do not convey with the sale. Stunning double porch home in Monteith Park overlooking neighborhood pocket park. This house has been meticulously maintained by the original owner. Beautiful built ins featured in the living room with an open floor plan concept; downstairs has a formal dining room or a great space to be a downstairs office. Upstairs has new flooring along with custom built ins featured in the master closet with a renovated master bath. Enjoy your private upstairs porch overlooking the neighborhood and green space. Fully fenced yard and beautiful decking in the backyard make this an entertainers paradise. Monteith Park is minutes from Lake Norman, shops, restaurants, hospital and highway access. Welcome Home!
Location
State NC
County Mecklenburg
Interior
Interior Features Built Ins, Kitchen Island, Open Floorplan, Pantry, Walk-In Closet(s)
Heating Central, Gas Hot Air Furnace
Fireplaces Type Living Room
Fireplace true
Appliance Dishwasher, Disposal
Exterior
Exterior Feature Fence
Community Features Clubhouse, Playground, Recreation Area, Sidewalks, Walking Trails
Parking Type Detached, Garage - 2 Car
Building
Building Description Fiber Cement, 2 Story
Foundation Crawl Space
Builder Name Saussy Burbank
Sewer Public Sewer
Water Public
Structure Type Fiber Cement
New Construction false
Schools
Elementary Schools Huntersville
Middle Schools Bailey
High Schools William Amos Hough
Others
HOA Name CSI Management
Special Listing Condition None
Read Less
© 2024 Listings courtesy of Canopy MLS as distributed by MLS GRID. All Rights Reserved.
Bought with Kim Parati • Savvy + Co Real Estate
GET MORE INFORMATION




