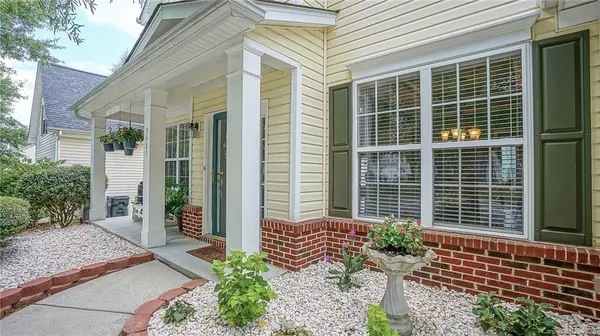For more information regarding the value of a property, please contact us for a free consultation.
5503 Fulton Ridge DR Indian Trail, NC 28079
Want to know what your home might be worth? Contact us for a FREE valuation!

Our team is ready to help you sell your home for the highest possible price ASAP
Key Details
Sold Price $301,000
Property Type Single Family Home
Sub Type Single Family Residence
Listing Status Sold
Purchase Type For Sale
Square Footage 2,580 sqft
Price per Sqft $116
Subdivision Shiloh Trace
MLS Listing ID 3649903
Sold Date 10/09/20
Bedrooms 4
Full Baths 2
Half Baths 1
HOA Fees $54/ann
HOA Y/N 1
Year Built 2003
Lot Size 9,147 Sqft
Acres 0.21
Property Description
Drive up to your new home and enjoy brand new professional landscaping! Walk through the front door to a wide open 2-story foyer embellished in new hardwood floors throughout (2019). You'll also find a formal dining and living room to each side of the foyer. A private office on the main level is great for working from home. Get cozy in the spacious 2-story family room perfect for entertaining as it is open to the chef's kitchen which features granite countertops, custom backsplash, an oversized island, and cabinets galore. Step out back to a bright and cheery sunroom and enjoy some of Carolina's best sunsets from your own backyard. Upstairs is an incredibly spacious owner's suite complete with deep tray ceilings. The master bath boasts granite countertops, dual vanity sinks, a stand-up shower, and garden tub. Upstairs you will also find the convenience of the laundry room and 3 additional bedrooms. Moments away from Sun Valley, this home benefits from LOW Union County taxes only!
Location
State NC
County Union
Interior
Interior Features Attic Stairs Pulldown, Kitchen Island, Open Floorplan, Pantry, Tray Ceiling, Walk-In Closet(s)
Heating Central, Gas Hot Air Furnace
Flooring Carpet, Tile, Wood
Fireplaces Type Great Room, Gas
Fireplace true
Appliance Cable Prewire, Ceiling Fan(s), CO Detector, Convection Oven, Electric Cooktop, Dishwasher, Disposal, Electric Dryer Hookup, Electric Oven, Microwave
Exterior
Exterior Feature Fence, Fire Pit
Community Features Outdoor Pool, Picnic Area, Playground, Pond, Sidewalks, Street Lights, Tennis Court(s)
Building
Building Description Brick Partial,Vinyl Siding, 2 Story
Foundation Slab
Sewer Public Sewer
Water Public
Structure Type Brick Partial,Vinyl Siding
New Construction false
Schools
Elementary Schools Shiloh
Middle Schools Sun Valley
High Schools Sun Valley
Others
HOA Name Key Community Management
Special Listing Condition None
Read Less
© 2024 Listings courtesy of Canopy MLS as distributed by MLS GRID. All Rights Reserved.
Bought with Michael Haile • JP & Associates, REALTORS Carolina Living
GET MORE INFORMATION




