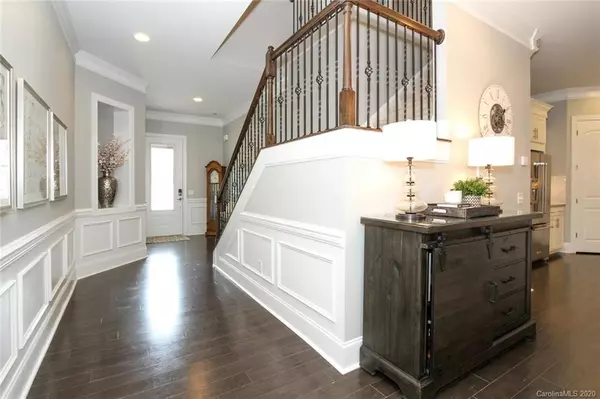For more information regarding the value of a property, please contact us for a free consultation.
5130 Mount Clare LN Charlotte, NC 28210
Want to know what your home might be worth? Contact us for a FREE valuation!

Our team is ready to help you sell your home for the highest possible price ASAP
Key Details
Sold Price $460,000
Property Type Single Family Home
Sub Type Single Family Residence
Listing Status Sold
Purchase Type For Sale
Square Footage 2,600 sqft
Price per Sqft $176
Subdivision Park South Station
MLS Listing ID 3655271
Sold Date 09/21/20
Style Traditional
Bedrooms 3
Full Baths 3
Half Baths 1
HOA Fees $85/mo
HOA Y/N 1
Year Built 2017
Lot Size 4,007 Sqft
Acres 0.092
Lot Dimensions 40 x 100
Property Description
Rare single family home in the gated community of Park South Station! Expansive 10' ceilings on the main floor with many upgraded finishes. Wood floors and crown molding complement an open floor plan. Custom bookcases adorn either side of the fireplace in the large living room. The kitchen includes a walk-in pantry, granite countertops, stainless steel appliances, gas stove & tiled backsplash. Enjoy the screened-in porch while viewing your tree lined, fenced in backyard complete with stamped concrete patio. The second floor boasts a large master suite with tray ceiling, sitting area, and second story balcony. In the master bath, find two separate vanities, deluxe shower and tub as well as dual walk-in finished closets. Two additional bedrooms on this level feature en suite baths. Enjoy the many amenities of the community including gym, pool, dog park and access to the Little Sugar Creek Greenway steps from your front door. Just minutes away from all Southpark has to offer!
Location
State NC
County Mecklenburg
Interior
Interior Features Built Ins, Kitchen Island, Open Floorplan, Pantry, Walk-In Closet(s)
Heating Central, Gas Hot Air Furnace
Flooring Carpet, Laminate
Fireplaces Type Gas Log, Great Room, Gas
Fireplace true
Appliance Cable Prewire, Ceiling Fan(s), Gas Cooktop, Dishwasher, Disposal, Dryer, Electric Oven, Exhaust Fan, Plumbed For Ice Maker, Microwave, Refrigerator, Security System, Washer
Exterior
Exterior Feature Fence, Lawn Maintenance
Community Features Clubhouse, Dog Park, Fitness Center, Gated, Outdoor Pool, Playground, Sidewalks, Walking Trails
Roof Type Shingle
Building
Lot Description Level
Building Description Aluminum Siding,Stone Veneer,Vinyl Siding, 2 Story
Foundation Slab
Builder Name Pulte
Sewer Other
Water Other
Architectural Style Traditional
Structure Type Aluminum Siding,Stone Veneer,Vinyl Siding
New Construction false
Schools
Elementary Schools Huntingtowne Farms
Middle Schools Carmel
High Schools South Mecklenburg
Others
HOA Name CAMS
Acceptable Financing Cash, Conventional, VA Loan
Listing Terms Cash, Conventional, VA Loan
Special Listing Condition None
Read Less
© 2024 Listings courtesy of Canopy MLS as distributed by MLS GRID. All Rights Reserved.
Bought with Sarah Martin • Savvy + Co Real Estate
GET MORE INFORMATION




