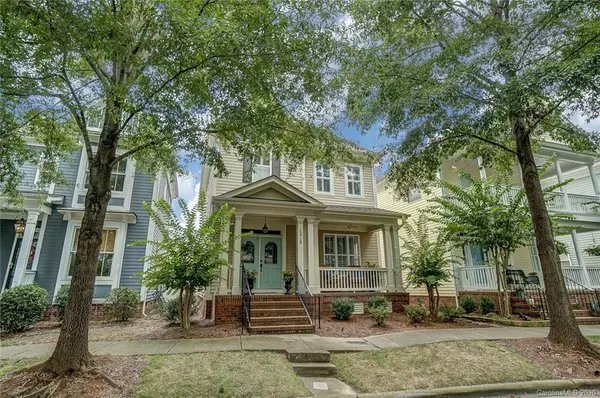For more information regarding the value of a property, please contact us for a free consultation.
12718 James Blakeney AVE Charlotte, NC 28277
Want to know what your home might be worth? Contact us for a FREE valuation!

Our team is ready to help you sell your home for the highest possible price ASAP
Key Details
Sold Price $427,000
Property Type Single Family Home
Sub Type Single Family Residence
Listing Status Sold
Purchase Type For Sale
Square Footage 2,279 sqft
Price per Sqft $187
Subdivision Blakeney Greens
MLS Listing ID 3654876
Sold Date 10/15/20
Style Charleston
Bedrooms 3
Full Baths 2
Half Baths 1
HOA Fees $67/qua
HOA Y/N 1
Year Built 2004
Lot Size 3,659 Sqft
Acres 0.084
Property Description
Beautiful Blakeney Greens Charleston style home with a rocking chair front porch & double door entry!! Immaculate & well maintained with upgrades galore!! High ceilings with Old World moldings & lots of natural light. All new interior paint, gorgeous hardwood floors recently refinished, updated hardware & fixtures, brand new stainless steel appliances, plantation shutters on every window!! Granite counters in the kitchen. French doors on the formal dining room could be a great home office. Kitchen & breakfast open to a large great room with gas log fireplace. Large master suite has a tray ceiling & 2 walk-in closets. Covered back porch overlooks beautifully landscaped, private, enclosed courtyard. Both A/C units are 3 yrs old. This is THE BEST street in Blakeney Greens. Not a cut through street and does not back to townhomes. Neighborhood pool, parks and walking trails. Terrific schools! Walk across the street to Blakeney shopping & dining. Easy access to I-485.
Location
State NC
County Mecklenburg
Interior
Interior Features Attic Stairs Pulldown, Breakfast Bar, Garden Tub, Pantry, Walk-In Closet(s)
Heating Central, Gas Hot Air Furnace
Flooring Carpet, Tile, Wood
Fireplaces Type Gas Log, Great Room
Fireplace true
Appliance Cable Prewire, Ceiling Fan(s), Dishwasher, Disposal, Electric Range, ENERGY STAR Qualified Dishwasher, Exhaust Hood, Plumbed For Ice Maker, Microwave
Exterior
Exterior Feature Fence, In-Ground Irrigation
Community Features Outdoor Pool, Sidewalks, Walking Trails
Building
Building Description Fiber Cement, 2 Story
Foundation Crawl Space
Sewer Public Sewer
Water Public
Architectural Style Charleston
Structure Type Fiber Cement
New Construction false
Schools
Elementary Schools Polo Ridge
Middle Schools Jay M. Robinson
High Schools Ardrey Kell
Others
HOA Name Henderson Properties
Acceptable Financing Cash, Conventional
Listing Terms Cash, Conventional
Special Listing Condition None
Read Less
© 2024 Listings courtesy of Canopy MLS as distributed by MLS GRID. All Rights Reserved.
Bought with Cynthia Pensiero-Defazio • Allen Tate Providence @485
GET MORE INFORMATION




