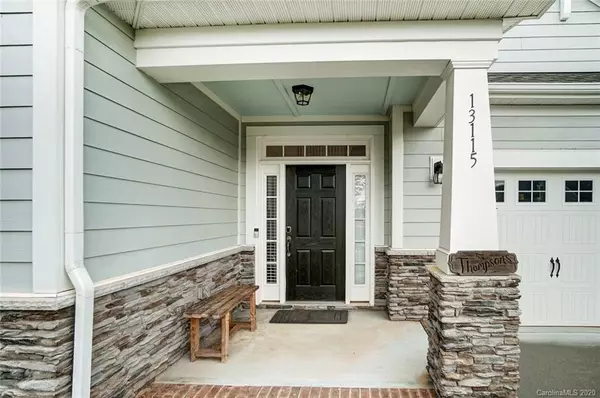For more information regarding the value of a property, please contact us for a free consultation.
13115 Union Square DR Huntersville, NC 28078
Want to know what your home might be worth? Contact us for a FREE valuation!

Our team is ready to help you sell your home for the highest possible price ASAP
Key Details
Sold Price $393,000
Property Type Single Family Home
Sub Type Single Family Residence
Listing Status Sold
Purchase Type For Sale
Square Footage 2,873 sqft
Price per Sqft $136
Subdivision Bellington
MLS Listing ID 3664483
Sold Date 11/13/20
Style Cottage
Bedrooms 4
Full Baths 3
HOA Fees $59/qua
HOA Y/N 1
Year Built 2016
Lot Size 7,884 Sqft
Acres 0.181
Lot Dimensions per plat
Property Description
This beautiful home features a great layout with the master bedroom and bath, plus an additional bedroom and full bathroom, located downstairs. Great for in-laws and guests! Open concept living, kitchen and breakfast area are great for entertaining along with a large dining room. Living room features a stone fireplace with gas logs. Kitchen features beautiful white cabinets, subway tile backsplash, under cabinet lighting and large island with bar height seating - stainless steel fridge conveys! Don't miss the huge laundry/mud room off the garage - makes a great "drop zone" area! Gorgeous stairway leads to a large loft area. Two additional bedrooms and a full bath are located upstairs as well. Outside you will find a covered patio area with TV mount and an additional uncovered patio space perfect for grilling and entertaining. Check out the playhouse (or she-shed) which has electrical and air, both the playhouse and the playset convey! This house checks all the boxes!
Location
State NC
County Mecklenburg
Interior
Interior Features Attic Stairs Pulldown, Attic Walk In, Garden Tub, Kitchen Island, Open Floorplan, Pantry, Walk-In Closet(s)
Heating Central, Gas Hot Air Furnace, Multizone A/C, Zoned
Flooring Carpet, Hardwood, Tile
Fireplaces Type Gas Log, Living Room
Fireplace true
Appliance Ceiling Fan(s), CO Detector, Dishwasher, Disposal, Electric Dryer Hookup, Microwave, Natural Gas, Oven
Exterior
Community Features Walking Trails
Waterfront Description None
Roof Type Shingle
Parking Type Attached Garage, Driveway, Garage - 2 Car, Garage Door Opener
Building
Lot Description Level
Building Description Brick Partial,Fiber Cement, 1.5 Story
Foundation Slab
Builder Name MI Homes
Sewer Public Sewer
Water Public
Architectural Style Cottage
Structure Type Brick Partial,Fiber Cement
New Construction false
Schools
Elementary Schools Blythe
Middle Schools J.M. Alexander
High Schools North Mecklenburg
Others
HOA Name Cusick Community Management
Acceptable Financing Cash, Conventional, FHA, VA Loan
Listing Terms Cash, Conventional, FHA, VA Loan
Special Listing Condition None
Read Less
© 2024 Listings courtesy of Canopy MLS as distributed by MLS GRID. All Rights Reserved.
Bought with Robin Kielar • Southern Homes of the Carolinas
GET MORE INFORMATION




