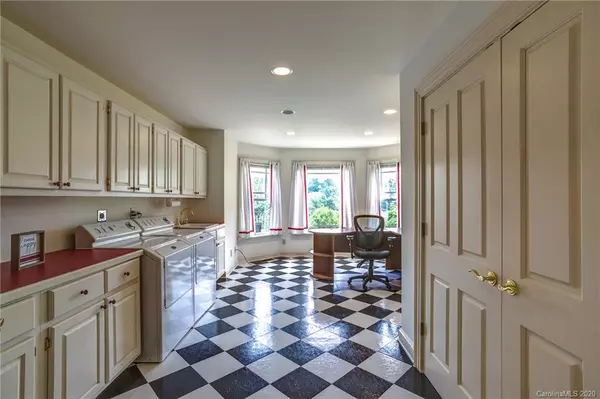For more information regarding the value of a property, please contact us for a free consultation.
100 Sledding Hill CT Blowing Rock, NC 28605
Want to know what your home might be worth? Contact us for a FREE valuation!

Our team is ready to help you sell your home for the highest possible price ASAP
Key Details
Sold Price $813,000
Property Type Single Family Home
Sub Type Single Family Residence
Listing Status Sold
Purchase Type For Sale
Square Footage 3,854 sqft
Price per Sqft $210
MLS Listing ID 3636134
Sold Date 08/21/20
Bedrooms 3
Full Baths 3
Half Baths 2
Year Built 1999
Lot Size 1.160 Acres
Acres 1.16
Property Description
A casually elegant home in a lovely setting situated in the town of Blowing Rock, NC. This well-maintained home is unique in having three full living rooms, three decks/porches, a three car garage and four gas vented fireplaces. The home sits away from the road on a usable 1+ acre lot. Drive 2 minutes, or golf cart to downtown Blowing Rock. Host a large party, and let it flow onto the decks; caterers love the dumb waiter! Or save the dumb waiter for luggage and groceries. Double wall ovens and a huge kitchen island encourage gathering before guests drift toward the views, the fireplaces, the library. Cozy spaces allow for warm, intimate gatherings. Plenty of bedrooms and baths welcome guests, and the house is designed for an elevator. Sit in the porch swing to savor coffee and the views from the Hummingbird Deck. Custom cabinetry in the grand master suite and two-person shower and his and hers toilets. There’s a 3-stall garage, and you can use extra parking in the cul de sac.
Location
State NC
County Watauga
Interior
Interior Features Attic Walk In, Kitchen Island, Open Floorplan, Walk-In Closet(s), Walk-In Pantry
Heating Propane
Flooring Carpet, Laminate, Tile, Wood
Fireplaces Type Family Room, Living Room, Master Bedroom
Fireplace true
Appliance Central Vacuum, Dishwasher, Disposal, Double Oven, Dryer, Generator, Refrigerator, Security System, Washer
Exterior
Exterior Feature Hot Tub
Roof Type Shingle
Building
Lot Description Mountain View
Building Description Stone,Wood Siding, 2 Story
Foundation Basement, Crawl Space
Sewer Public Sewer
Water Public
Structure Type Stone,Wood Siding
New Construction false
Schools
Elementary Schools Blowing Rock
Middle Schools Unspecified
High Schools Unspecified
Others
Special Listing Condition None
Read Less
© 2024 Listings courtesy of Canopy MLS as distributed by MLS GRID. All Rights Reserved.
Bought with Non Member • MLS Administration
GET MORE INFORMATION




