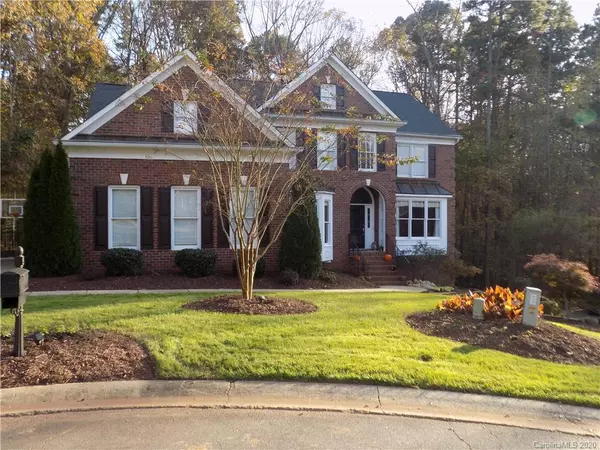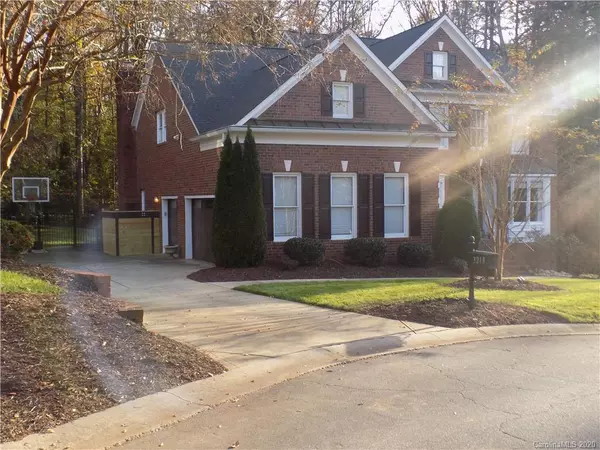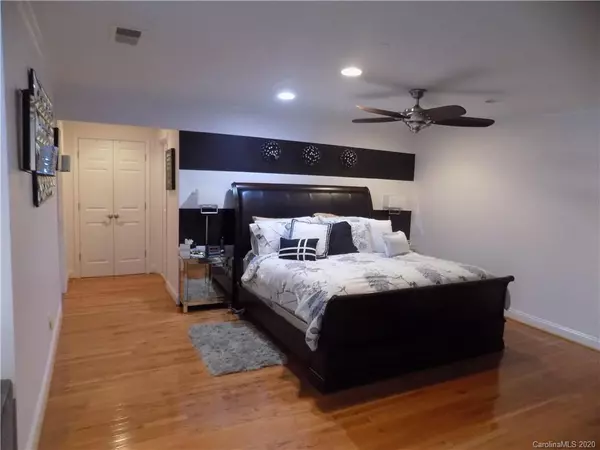For more information regarding the value of a property, please contact us for a free consultation.
3213 Pollard CT Charlotte, NC 28270
Want to know what your home might be worth? Contact us for a FREE valuation!

Our team is ready to help you sell your home for the highest possible price ASAP
Key Details
Sold Price $625,000
Property Type Single Family Home
Sub Type Single Family Residence
Listing Status Sold
Purchase Type For Sale
Square Footage 4,855 sqft
Price per Sqft $128
Subdivision Providence Plantation Estates
MLS Listing ID 3682273
Sold Date 02/01/21
Style Contemporary
Bedrooms 5
Full Baths 4
Half Baths 1
HOA Fees $30
HOA Y/N 1
Year Built 1998
Lot Size 0.360 Acres
Acres 0.36
Lot Dimensions 50x145x170x178
Property Description
Come Fall in Love With This All Brick Home with Fresh Modern Touches, Award-Winning Schools in Prestigious Providence Plantation! Beautiful grand staircase foyer, hardwoods throughout, study, chef’s kitchen, granite wet bar & open concept two-story great room. Upstairs a private master bedroom retreat includes sitting area, custom closets & spa-like master bathroom. Huge fully finished basement is ready to use as an Entertainer’s Dream complete with bedroom, full bath, office, wet bar and entertainment space for theater, billiards, etc... Lovely outdoor living space includes a fully fenced back yard, huge deck that spans the entire length of home, fire pit with stone paver patio and wooded privacy. This well maintained home has a new roof (2020), new HVAC (main level, 2020) and updated secondary bathrooms. Enjoy shopping in Waverly, Southpark, Ballantyne & Blakeney. Close to Hwys 485, 51, & 16. W/in .5 miles of exit off 485 under construction. Owner is realtor licensed in NC
Location
State NC
County Mecklenburg
Interior
Interior Features Attic Stairs Pulldown, Kitchen Island, Open Floorplan, Walk-In Closet(s), Wet Bar
Heating Central, Multizone A/C, Zoned
Flooring Wood
Fireplaces Type Great Room
Fireplace true
Appliance Bar Fridge, Cable Prewire, Ceiling Fan(s), CO Detector, Gas Cooktop, Dishwasher, Disposal, Double Oven, Exhaust Fan, Self Cleaning Oven
Exterior
Exterior Feature Fence, Fire Pit, In-Ground Irrigation
Community Features Clubhouse, Outdoor Pool, Playground, Street Lights, Tennis Court(s)
Roof Type Shingle
Building
Lot Description Cul-De-Sac
Building Description Brick, 2 Story/Basement
Foundation Basement Fully Finished
Builder Name Toll Brothers
Sewer Public Sewer
Water Public
Architectural Style Contemporary
Structure Type Brick
New Construction false
Schools
Elementary Schools Providence Spring
Middle Schools Crestdale
High Schools Providence
Others
HOA Name Community Association Mgmt., Ltd.
Acceptable Financing Conventional
Listing Terms Conventional
Special Listing Condition None
Read Less
© 2024 Listings courtesy of Canopy MLS as distributed by MLS GRID. All Rights Reserved.
Bought with Steve Phillips • RE/MAX Executive
GET MORE INFORMATION




