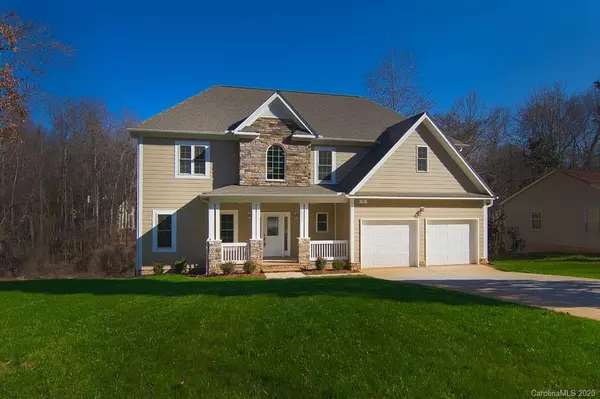For more information regarding the value of a property, please contact us for a free consultation.
6920 Albaneen CT Charlotte, NC 28215
Want to know what your home might be worth? Contact us for a FREE valuation!

Our team is ready to help you sell your home for the highest possible price ASAP
Key Details
Sold Price $385,000
Property Type Single Family Home
Sub Type Single Family Residence
Listing Status Sold
Purchase Type For Sale
Square Footage 3,514 sqft
Price per Sqft $109
Subdivision Silverwood
MLS Listing ID 3636916
Sold Date 09/28/20
Style Transitional
Bedrooms 6
Full Baths 4
Construction Status Completed
Abv Grd Liv Area 2,422
Year Built 2019
Lot Size 0.330 Acres
Acres 0.33
Property Description
Must see NEW stunning CUSTOM home with 6 bedrooms, 4 full baths includes all the bells and whistles. Nestled in the Silverwood subdivision with easy access to the I-485, Uptown Charlotte, and University area. 3-story home with spacious front porch and 2-story deck. Open entry foyer with tons of natural light, 10' ceilings throughout main and basement level. Open floor plan, large spacious rooms with arched entry ways; formal rooms; large kitchen with center island and breakfast nook leading to rear deck; large great room with wood burning fireplace; and over-sized 2 car garage. Large master with walk-in closet and separate soaking tub and shower; generous 2ndary bedrooms. Finished lower level with large entry family room leading to covered deck; 2 large bedrooms separated by entryway; basement bonus room perfect for theatre or gym. Exterior features Hardie Cement Board, Cultured Stone, Seamless gutters
Location
State NC
County Mecklenburg
Zoning R3
Rooms
Basement Basement, Finished
Interior
Interior Features Attic Stairs Pulldown, Garden Tub, Kitchen Island, Open Floorplan, Pantry, Tray Ceiling(s), Vaulted Ceiling(s), Walk-In Closet(s)
Heating Electric, Forced Air, Zoned
Cooling Ceiling Fan(s), Zoned
Flooring Carpet, Laminate, Tile
Fireplaces Type Living Room, Wood Burning
Fireplace true
Appliance Dishwasher, Electric Oven, Electric Range, Electric Water Heater, Microwave, Refrigerator
Exterior
Garage Spaces 2.0
Community Features None
Waterfront Description None
Roof Type Shingle
Garage true
Building
Lot Description Wooded, Wooded
Sewer Public Sewer
Water City
Architectural Style Transitional
Level or Stories Two
Structure Type Fiber Cement,Stone
New Construction true
Construction Status Completed
Schools
Elementary Schools J.W. Grier
Middle Schools Northridge
High Schools Rocky River
Others
Acceptable Financing Cash, Conventional, FHA, VA Loan
Listing Terms Cash, Conventional, FHA, VA Loan
Special Listing Condition None
Read Less
© 2024 Listings courtesy of Canopy MLS as distributed by MLS GRID. All Rights Reserved.
Bought with Lauren Fox • Allen Tate Steele Creek
GET MORE INFORMATION




