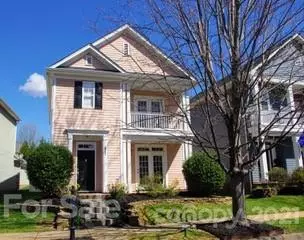For more information regarding the value of a property, please contact us for a free consultation.
16527 Spruell ST Huntersville, NC 28078
Want to know what your home might be worth? Contact us for a FREE valuation!

Our team is ready to help you sell your home for the highest possible price ASAP
Key Details
Sold Price $317,450
Property Type Single Family Home
Sub Type Single Family Residence
Listing Status Sold
Purchase Type For Sale
Square Footage 1,860 sqft
Price per Sqft $170
Subdivision Monteith Park
MLS Listing ID 3714228
Sold Date 04/01/21
Style Transitional
Bedrooms 3
Full Baths 2
Half Baths 1
HOA Fees $84/qua
HOA Y/N 1
Year Built 2004
Lot Size 3,484 Sqft
Acres 0.08
Lot Dimensions 35x98x37x99
Property Description
Charleston-Style 3 Bedroom Saussy Burbank home in Monteith Park!! Foyer greets guests with beautiful prefinished wood plank flooring. Great open floor plan with spacious living room an breakfast nook. Kitchen includes peninsula breakfast bar overlooking living space. Stainless and black appliances, plenty of cabinet space, and added custom shelving in pantry! Master suite features double tray ceiling, custom shelving in master closet and its own outdoor private terrace! Two more spacious guest bedrooms upstairs. Outdoor space includes beautiful custom built deck great for entertaining family and guests! Detached 2-car garage is finished! Conveniently located in Huntersville with easy access to I-77, just minutes from Birkdale Village, grocery, shopping, and restaurants!
Location
State NC
County Mecklenburg
Interior
Interior Features Attic Other, Garden Tub, Open Floorplan, Walk-In Closet(s)
Heating Central, Gas Hot Air Furnace, Multizone A/C, Zoned
Flooring Carpet, Linoleum, Hardwood
Fireplaces Type Family Room, Gas Log
Fireplace true
Appliance Cable Prewire, Ceiling Fan(s), CO Detector, Electric Cooktop, Dishwasher, Disposal, Electric Dryer Hookup, Plumbed For Ice Maker, Microwave
Exterior
Exterior Feature Fence, Storage, Terrace
Community Features Clubhouse, Outdoor Pool, Picnic Area, Playground, Recreation Area, Sidewalks, Street Lights, Walking Trails
Roof Type Composition
Parking Type Detached, Garage - 2 Car
Building
Lot Description Level
Building Description Hardboard Siding, 2 Story
Foundation Slab
Sewer Public Sewer
Water Public
Architectural Style Transitional
Structure Type Hardboard Siding
New Construction false
Schools
Elementary Schools Huntersville
Middle Schools Bailey
High Schools William Amos Hough
Others
HOA Name CSI Community Management
Acceptable Financing Cash, Conventional, FHA, VA Loan
Listing Terms Cash, Conventional, FHA, VA Loan
Special Listing Condition None
Read Less
© 2024 Listings courtesy of Canopy MLS as distributed by MLS GRID. All Rights Reserved.
Bought with David DiGioia • DiGioia Realty
GET MORE INFORMATION




