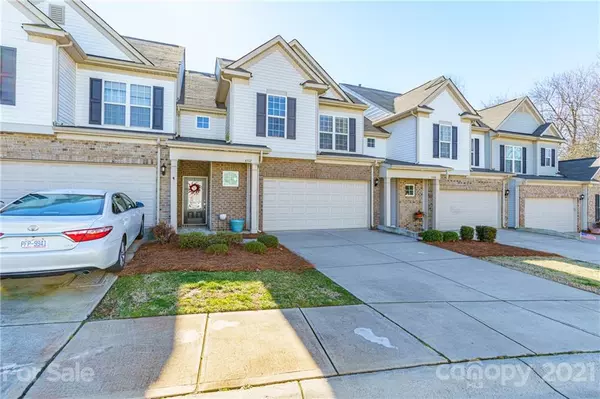For more information regarding the value of a property, please contact us for a free consultation.
6512 Portland Rose LN Charlotte, NC 28210
Want to know what your home might be worth? Contact us for a FREE valuation!

Our team is ready to help you sell your home for the highest possible price ASAP
Key Details
Sold Price $377,000
Property Type Townhouse
Sub Type Townhouse
Listing Status Sold
Purchase Type For Sale
Square Footage 1,893 sqft
Price per Sqft $199
Subdivision Park South Station
MLS Listing ID 3710612
Sold Date 04/15/21
Style Traditional
Bedrooms 3
Full Baths 2
Half Baths 1
HOA Fees $252/mo
HOA Y/N 1
Year Built 2015
Lot Size 2,613 Sqft
Acres 0.06
Lot Dimensions .057
Property Description
Gorgeous & highly desirable townhome with a 2-car garage in the popular, gated Park South Station neighborhood! Built in 2015, the open concept, main living area features a corner gas fireplace attached to adjacent kitchen and dining area. The kitchen boasts a bright feel with granite counters, stainless appliances and a gas stove. The dining area leads you out to your outdoor patio. Head upstairs to find three large bedrooms including an owners suite with a tray ceiling, huge walk-in closet and an ensuite featuring a double sink vanity and walk-in shower with separate water closet. Two nicely sized secondary bedrooms share a full bath. Large upper level laundry with plenty of space to work. The new owner will also enjoy an amenity-rich complex with pool, fitness, dog park, Little Sugar Creek Greenway entry as well as easy access to Uptown, SouthEnd, Park Road Park, the Light Rail, the airport and the list goes on! Don't miss out on this beauty!
Location
State NC
County Mecklenburg
Building/Complex Name Park South Station
Interior
Interior Features Open Floorplan, Walk-In Closet(s)
Heating Multizone A/C
Flooring Vinyl
Fireplaces Type Family Room, Vented
Fireplace true
Appliance Ceiling Fan(s), Dishwasher, Disposal, Dryer, Refrigerator, Self Cleaning Oven, Washer
Exterior
Community Features Clubhouse, Fitness Center, Gated, Outdoor Pool, Sidewalks, Street Lights
Roof Type Composition
Building
Building Description Brick Partial, 2 Story
Foundation Slab
Builder Name Pulte
Sewer Public Sewer
Water Public
Architectural Style Traditional
Structure Type Brick Partial
New Construction false
Schools
Elementary Schools Huntingtowne Farms
Middle Schools Carmel
High Schools South Mecklenburg
Others
HOA Name CAMS Management
Acceptable Financing Conventional
Listing Terms Conventional
Special Listing Condition None
Read Less
© 2024 Listings courtesy of Canopy MLS as distributed by MLS GRID. All Rights Reserved.
Bought with Steph Kronen • Kronen Realty Inc
GET MORE INFORMATION




