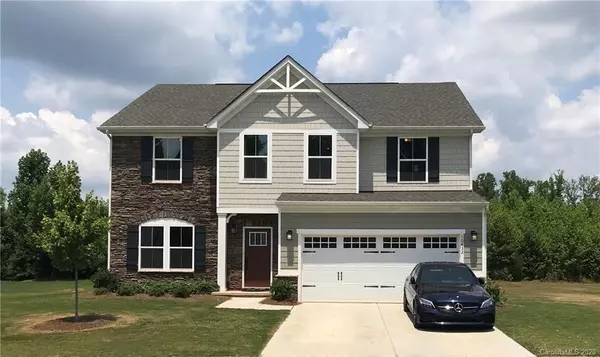For more information regarding the value of a property, please contact us for a free consultation.
10432 Paper Birch DR Harrisburg, NC 28215
Want to know what your home might be worth? Contact us for a FREE valuation!

Our team is ready to help you sell your home for the highest possible price ASAP
Key Details
Sold Price $416,900
Property Type Single Family Home
Sub Type Single Family Residence
Listing Status Sold
Purchase Type For Sale
Square Footage 3,220 sqft
Price per Sqft $129
Subdivision Holcomb Woods
MLS Listing ID 3642836
Sold Date 09/17/20
Style Traditional
Bedrooms 4
Full Baths 2
Half Baths 1
HOA Fees $70/qua
HOA Y/N 1
Year Built 2018
Lot Size 0.410 Acres
Acres 0.41
Property Description
Spacious 4 bedroom 2.5 bath home shows like brand new and features over $47,000+ in upgrades. Gourmet Kitchen has an oversized granite island, stainless steel appliances and walk-in pantry. Morning Room located off of the Kitchen with lots of natural light and wooded views. Oversized Owner’s Retreat with his and her walk-in closets. Multiple rooms professionally wired for CAT 6 Ethernet cables. One of the largest in the subdivision at almost a 1/2 acre. It is located in the Holcomb Woods Subdivision in a highly desirable area of Cabarrus County. Just a mile off I-485 and is zoned for the Harrisburg’s Hickory Ridge Schools, including a brand new elementary school. The neighborhood is both family and senior friendly with sidewalks, a gigantic pool and playground. Two soccer fields pegged to be being built at the front of the subdivision. Great social events such as food trucks, a holiday toy drive, walks in support of various causes and group meetups.
Location
State NC
County Cabarrus
Interior
Interior Features Garden Tub, Kitchen Island, Open Floorplan, Pantry, Walk-In Closet(s)
Heating Central, Gas Hot Air Furnace, Gas Water Heater, Multizone A/C, Zoned
Flooring Carpet, Tile, Wood
Appliance Cable Prewire, Ceiling Fan(s), CO Detector, Dishwasher, Disposal, Electric Dryer Hookup, Gas Range, Microwave, Self Cleaning Oven
Exterior
Roof Type Shingle
Building
Building Description Fiber Cement,Hardboard Siding,Stone Veneer, 2 Story
Foundation Slab
Sewer Public Sewer
Water Public
Architectural Style Traditional
Structure Type Fiber Cement,Hardboard Siding,Stone Veneer
New Construction false
Schools
Elementary Schools Hickory Ridge
Middle Schools Hickory Ridge
High Schools Hickory Ridge
Others
HOA Name Braesael Management
Acceptable Financing Cash, Conventional, FHA, VA Loan
Listing Terms Cash, Conventional, FHA, VA Loan
Special Listing Condition None
Read Less
© 2024 Listings courtesy of Canopy MLS as distributed by MLS GRID. All Rights Reserved.
Bought with PC Chande • K.M.D. Realty Inc.
GET MORE INFORMATION




