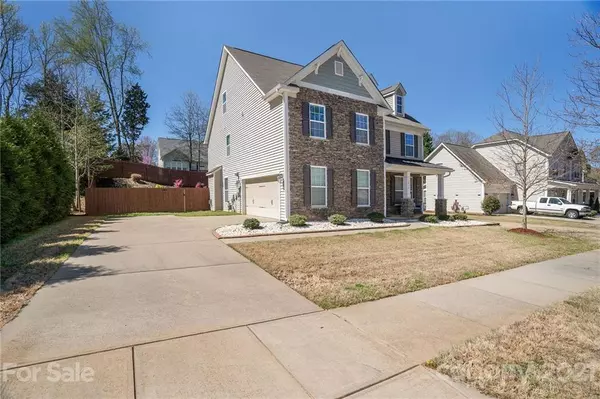For more information regarding the value of a property, please contact us for a free consultation.
5816 Mcdowell Run DR Huntersville, NC 28078
Want to know what your home might be worth? Contact us for a FREE valuation!

Our team is ready to help you sell your home for the highest possible price ASAP
Key Details
Sold Price $400,000
Property Type Single Family Home
Sub Type Single Family Residence
Listing Status Sold
Purchase Type For Sale
Square Footage 3,623 sqft
Price per Sqft $110
Subdivision Riverdale
MLS Listing ID 3704386
Sold Date 05/05/21
Bedrooms 4
Full Baths 3
Half Baths 1
HOA Fees $19
HOA Y/N 1
Year Built 2013
Lot Size 0.253 Acres
Acres 0.253
Property Description
Spacious, modern Lake Norman area home less than 10 years young! Wide lot with side load garage & roomy driveway. Beautiful stone front with covered front porch. Hardwood floor through entire main floor, coffered dining room ceiling, & crown & chair rail molding. Open kitchen layout has rich, dark wood cabinetry, granite counters, stainless appliances, large pantry, & long bar seating area. Luxury owner suite has trey ceiling, walk-in closet, granite bath counters, dual vanity sinks, & garden tub. All secondary bedrooms are connected to a full bath. Third floor is perfect for entertaining, games, movies, & more. Low maintenance backyard has deck for evenings outdoors, full privacy fence, and colorful landscaping; no neighbors in sight from your back deck! Home is located across the street from neighborhood open area with guest parking. Located less than five minutes to Birkdale Village, great shopping, dining, & events!
Location
State NC
County Mecklenburg
Interior
Interior Features Attic Other, Breakfast Bar, Cable Available, Garden Tub, Open Floorplan, Pantry, Tray Ceiling, Walk-In Closet(s)
Heating Central, Gas Hot Air Furnace, Multizone A/C, Zoned
Flooring Carpet, Linoleum, Hardwood, Tile, Vinyl
Fireplaces Type Gas Log, Great Room
Fireplace true
Appliance Cable Prewire, Ceiling Fan(s), CO Detector, Convection Oven, Electric Oven, Electric Dryer Hookup, Electric Range, ENERGY STAR Qualified Dishwasher, ENERGY STAR Qualified Refrigerator, Plumbed For Ice Maker, Microwave, Natural Gas, Network Ready, Refrigerator, Security System, Self Cleaning Oven
Exterior
Exterior Feature Fence
Community Features Recreation Area, Sidewalks, Street Lights
Roof Type Composition
Parking Type Attached Garage, Garage - 2 Car, Garage Door Opener, Side Load Garage
Building
Building Description Stone Veneer,Vinyl Siding, 2.5 Story
Foundation Slab
Builder Name DR Horton
Sewer Public Sewer
Water Public
Structure Type Stone Veneer,Vinyl Siding
New Construction false
Schools
Elementary Schools Barnette
Middle Schools Francis Bradley
High Schools Hopewell
Others
HOA Name Hawthorne
Acceptable Financing Cash, Construction Perm Loan, VA Loan
Listing Terms Cash, Construction Perm Loan, VA Loan
Special Listing Condition None
Read Less
© 2024 Listings courtesy of Canopy MLS as distributed by MLS GRID. All Rights Reserved.
Bought with Cindy Ransone • Allen Tate Ballantyne
GET MORE INFORMATION




