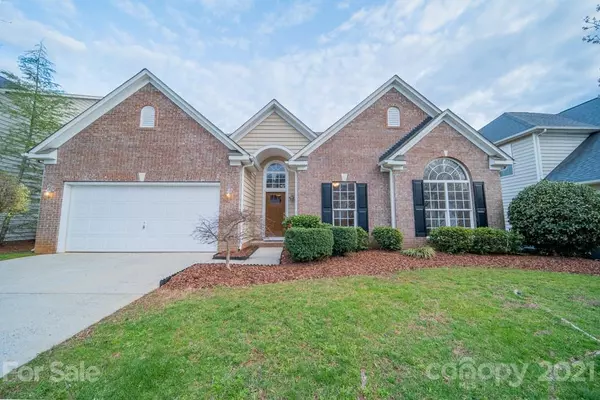For more information regarding the value of a property, please contact us for a free consultation.
12602 Kemerton LN Huntersville, NC 28078
Want to know what your home might be worth? Contact us for a FREE valuation!

Our team is ready to help you sell your home for the highest possible price ASAP
Key Details
Sold Price $365,000
Property Type Single Family Home
Sub Type Single Family Residence
Listing Status Sold
Purchase Type For Sale
Square Footage 2,274 sqft
Price per Sqft $160
Subdivision Northstone
MLS Listing ID 3718854
Sold Date 05/10/21
Style Transitional
Bedrooms 4
Full Baths 2
HOA Fees $23/ann
HOA Y/N 1
Year Built 2000
Lot Size 8,712 Sqft
Acres 0.2
Lot Dimensions 62x14x61x148
Property Description
MULTIPLE OFFERS - Fantastic opportunity to live in the Northstone Community! Close to Birkdale, easy access to I-77. This home is on a Double Cul-de-sac street so traffic is limited to deliveries & homeowners. Freshly landscaped, nice level backyard lined with Leyland Cypress trees across the back for privacy. This single level home boosts a Big Family Room with Fireplace & Cathedral Ceiling. It is open to the Sunroom and Large Kitchen with island, pantry & Breakfast area. The Formal Dining Room can be used as an office for those working from home as the Breakfast area is plenty big for Dining, Master with Tray Ceiling is on the back side of the home with Walk-in Closet, Master Bath includes Dual Vanities, soaking tub w/ separate shower. New carpet installed in secondary Bedrooms.
* Love Golf? Join the Northstone Country Club which includes four pools, tennis complex, fitness center and golf course. NCC membership and amenities are separate from HOA.
Location
State NC
County Mecklenburg
Interior
Interior Features Cathedral Ceiling(s), Kitchen Island, Tray Ceiling, Walk-In Closet(s)
Heating Central, Gas Hot Air Furnace
Flooring Carpet, Tile, Vinyl, Wood
Fireplaces Type Great Room
Fireplace true
Appliance Ceiling Fan(s), Dishwasher, Electric Range, Microwave, Refrigerator
Exterior
Community Features Clubhouse, Golf, Outdoor Pool, Playground, Street Lights
Roof Type Shingle
Parking Type Attached Garage, Garage - 2 Car
Building
Lot Description Level
Building Description Aluminum Siding,Vinyl Siding, 1 Story
Foundation Slab
Sewer Public Sewer
Water Public
Architectural Style Transitional
Structure Type Aluminum Siding,Vinyl Siding
New Construction false
Schools
Elementary Schools Huntersville
Middle Schools Bailey
High Schools William Amos Hough
Others
HOA Name First Residential Services
Restrictions Other - See Media/Remarks
Special Listing Condition Estate
Read Less
© 2024 Listings courtesy of Canopy MLS as distributed by MLS GRID. All Rights Reserved.
Bought with Debra Agostinelli • Keller Williams Lake Norman
GET MORE INFORMATION




