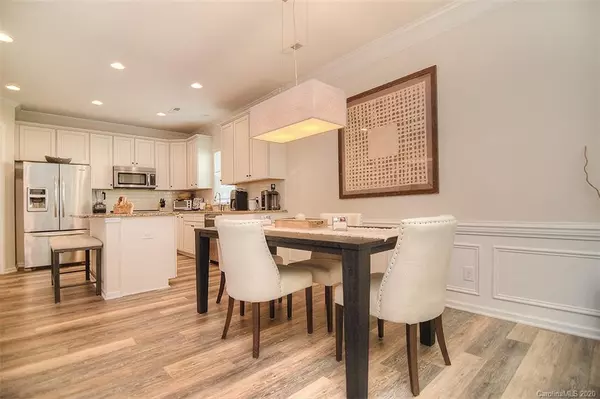For more information regarding the value of a property, please contact us for a free consultation.
1722 Royal Gorge AVE Charlotte, NC 28210
Want to know what your home might be worth? Contact us for a FREE valuation!

Our team is ready to help you sell your home for the highest possible price ASAP
Key Details
Sold Price $424,000
Property Type Single Family Home
Sub Type Single Family Residence
Listing Status Sold
Purchase Type For Sale
Square Footage 2,223 sqft
Price per Sqft $190
Subdivision Park South Station
MLS Listing ID 3631416
Sold Date 08/14/20
Bedrooms 3
Full Baths 2
Half Baths 1
HOA Fees $85/mo
HOA Y/N 1
Year Built 2012
Lot Size 6,098 Sqft
Acres 0.14
Property Description
Gorgeous upgraded home in desirable Park South Station. This home was built with extensive upgrades along with amazing additions from the owners. Walk in to a beautiful open space, 2-story ceiling in entry, open living area w/ windows across the back, & gas fireplace. Contemporary light fixtures added in each room. Upgrades include wainscoting, crown molding, 42" white kitchen cabinets, Venetian gold granite, stainless steel appliances include gas range & french door refrigerator, recessed lighting, sunroom, built-in drop zone, tray ceiling in master, 2nd floor open loft, custom closet built-ins, garage has a floating floor, double pad patio w/ gas grill line, and the list goes on. Neutral paint throughout. Home recently upgraded to luxury vinyl plank flooring throughout 1st & 2nd floors!! Enjoy incredible amenities while living on a cul-de-sac street. Backyard is fenced with a tree line for privacy. This home sits on one of the largest lots in the neighborhood!! Home has Google Fiber.
Location
State NC
County Mecklenburg
Interior
Interior Features Built Ins, Cable Available, Drop Zone, Kitchen Island, Open Floorplan, Pantry, Tray Ceiling, Walk-In Closet(s), Walk-In Pantry
Heating Central, Heat Pump
Flooring Vinyl
Fireplaces Type Gas
Fireplace true
Appliance Cable Prewire, Ceiling Fan(s), Gas Cooktop, Dishwasher, Disposal, Gas Oven, Microwave, Refrigerator
Exterior
Exterior Feature Fence, Lawn Maintenance
Community Features Clubhouse, Dog Park, Fitness Center, Gated, Outdoor Pool, Playground, Sidewalks, Street Lights
Building
Lot Description Level, Private, Wooded
Building Description Stone,Vinyl Siding, 2 Story
Foundation Slab
Builder Name Pulte
Sewer Public Sewer
Water Public, Other
Structure Type Stone,Vinyl Siding
New Construction false
Schools
Elementary Schools Huntingtowne Farms
Middle Schools Carmel
High Schools South Mecklenburg
Others
HOA Name CAMS Management
Special Listing Condition None
Read Less
© 2024 Listings courtesy of Canopy MLS as distributed by MLS GRID. All Rights Reserved.
Bought with Laura Graper • RE/MAX Executive
GET MORE INFORMATION




