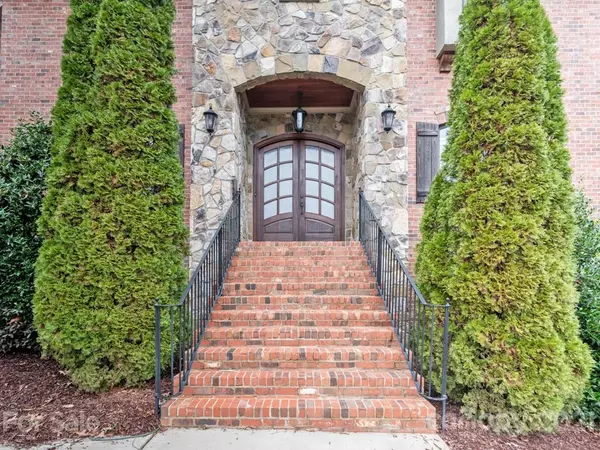For more information regarding the value of a property, please contact us for a free consultation.
414 Wingfoot DR Waxhaw, NC 28173
Want to know what your home might be worth? Contact us for a FREE valuation!

Our team is ready to help you sell your home for the highest possible price ASAP
Key Details
Sold Price $1,215,000
Property Type Single Family Home
Sub Type Single Family Residence
Listing Status Sold
Purchase Type For Sale
Square Footage 4,816 sqft
Price per Sqft $252
Subdivision Innisbrook At Firethorne
MLS Listing ID 3717114
Sold Date 05/17/21
Bedrooms 6
Full Baths 5
Half Baths 1
HOA Fees $83/ann
HOA Y/N 1
Year Built 2007
Lot Size 0.834 Acres
Acres 0.834
Lot Dimensions 247x144x254x147
Property Description
Sellers will hold open property for showings until 7:00pm on Saturday April 3. Please submit your clients highest and best by this time and date. Beautiful custom home on almost acre lot with gorgeous heated salt water pool in popular Innisbrook at Firethorne community! Great floor plan with master bedroom on main plus private study. Upstairs features an additional 5 bedrooms, 4 full baths and LARGE Bonus room w/fireplace! Great chef's kitchen with gas cooktop, commercial hood, pot filler faucet, built in fridge, double ovens, warming drawer, microwave & large walk in pantry. Spacious Great Room w/coffered ceiling, built in bookcases & beautiful stone fireplace. Master bedroom features hardwood floors, crown molding with cove lighting & private access to covered porch. Lovely resort backyard includes covered porch, pool w/hot tub, waterfall, & sun deck, fire pit & large flagstone patio! Don't miss the walk in attic! Community has tennis and pickle ball courts!
Location
State NC
County Union
Interior
Interior Features Attic Walk In, Built Ins, Drop Zone, Hot Tub, Kitchen Island
Heating Central, Gas Hot Air Furnace
Flooring Carpet, Tile, Wood
Fireplaces Type Bonus Room, Great Room
Fireplace true
Appliance Bar Fridge, Gas Cooktop, Dishwasher, Double Oven, Exhaust Hood, Microwave, Refrigerator, Wall Oven, Warming Drawer
Exterior
Exterior Feature Fence, Fire Pit, In Ground Pool
Community Features Tennis Court(s)
Roof Type Shingle
Building
Lot Description Private
Building Description Brick,Stone, 2 Story
Foundation Crawl Space
Sewer County Sewer
Water County Water
Structure Type Brick,Stone
New Construction false
Schools
Elementary Schools Marvin
Middle Schools Marvin Ridge
High Schools Marvin Ridge
Others
HOA Name Innisbrook HOA
Restrictions Architectural Review
Acceptable Financing Cash, Conventional
Listing Terms Cash, Conventional
Special Listing Condition None
Read Less
© 2024 Listings courtesy of Canopy MLS as distributed by MLS GRID. All Rights Reserved.
Bought with Joy Groya • Rinehart Realty Corporation
GET MORE INFORMATION




