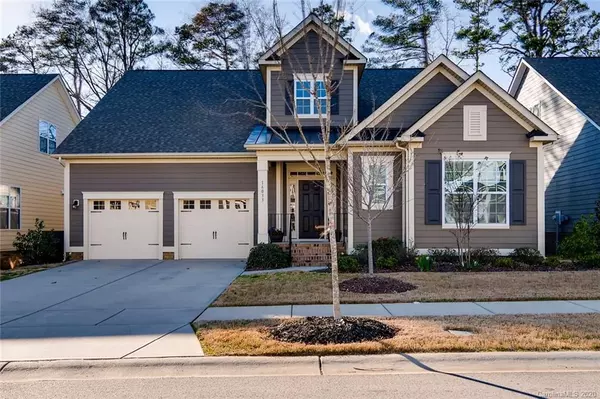For more information regarding the value of a property, please contact us for a free consultation.
16033 Oxford Glenn DR Huntersville, NC 28078
Want to know what your home might be worth? Contact us for a FREE valuation!

Our team is ready to help you sell your home for the highest possible price ASAP
Key Details
Sold Price $395,000
Property Type Single Family Home
Sub Type Single Family Residence
Listing Status Sold
Purchase Type For Sale
Square Footage 2,992 sqft
Price per Sqft $132
Subdivision Bellington
MLS Listing ID 3648389
Sold Date 10/16/20
Bedrooms 4
Full Baths 3
HOA Fees $54/qua
HOA Y/N 1
Year Built 2015
Lot Size 8,276 Sqft
Acres 0.19
Property Description
THIS IS IT!! The perfect home for living and entertaining in the beautiful Bellington community. Step inside to an open and bright two-story foyer. Huge gourmet kitchen with a 5-burner gas stove top, white chiffon glazed cabinets and endless granite counter tops throughout. Celebrate any occasion in your lovely dining room complete with trey ceiling and crown molding. Enjoy the comfort of the Owner’s Suite on the main with a beautiful spa like master bath. Your friends or family can retreat to the private guest suite downstairs, or they can choose from 2 great sized bedrooms upstairs with a spacious loft that can be used as a cozy sitting area or possibly a game room. Sit back and relax on your private covered back deck. The options are endless. Looking for amenities? Social memberships available just down the street at the Northstone Country Club. Located minutes from I-77, Birkdale Village and Lake Norman. This is a must see!
Location
State NC
County Mecklenburg
Interior
Heating Central, Gas Hot Air Furnace, Multizone A/C
Flooring Carpet, Tile, Wood
Fireplaces Type Living Room
Fireplace true
Appliance Cable Prewire, Ceiling Fan(s), CO Detector, Gas Cooktop, Dishwasher, Disposal, Exhaust Fan, Exhaust Hood, Gas Oven, Gas Range, Microwave, Natural Gas, Network Ready, Security System
Exterior
Parking Type Attached Garage, Driveway, Garage - 2 Car
Building
Building Description Hardboard Siding, 1.5 Story
Foundation Crawl Space
Sewer Public Sewer
Water Public
Structure Type Hardboard Siding
New Construction false
Schools
Elementary Schools Blythe
Middle Schools J.M. Alexander
High Schools North Mecklenburg
Others
HOA Name Cusik Company
Acceptable Financing Cash, Conventional
Listing Terms Cash, Conventional
Special Listing Condition None
Read Less
© 2024 Listings courtesy of Canopy MLS as distributed by MLS GRID. All Rights Reserved.
Bought with Greg Martin • MartinGroup Properties Inc
GET MORE INFORMATION




