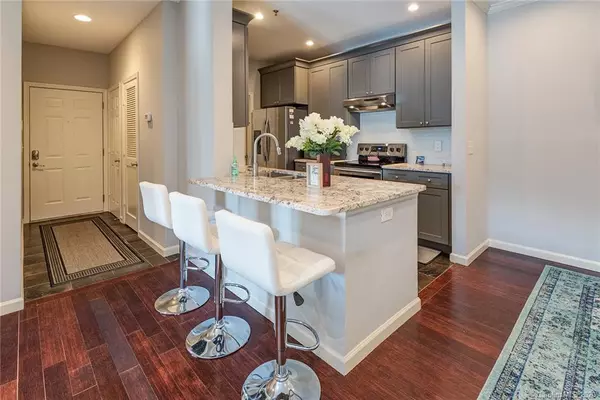For more information regarding the value of a property, please contact us for a free consultation.
800 Vista Lake DR #306 Candler, NC 28715
Want to know what your home might be worth? Contact us for a FREE valuation!

Our team is ready to help you sell your home for the highest possible price ASAP
Key Details
Sold Price $188,000
Property Type Condo
Sub Type Condominium
Listing Status Sold
Purchase Type For Sale
Square Footage 1,038 sqft
Price per Sqft $181
Subdivision Seasons At Biltmore Lake
MLS Listing ID 3649179
Sold Date 10/19/20
Style Modern
Bedrooms 2
Full Baths 2
HOA Fees $190/mo
HOA Y/N 1
Year Built 2006
Property Description
The Seasons at Biltmore Lake is a lovely community conveniently located close to everything! It offers executive amenities such as a business center, high-speed internet, copy & fax service, a clubhouse as well as a park, playground, pool, fitness center, dog park, hiking trails and a car washing station. Suite 306 has one of the best locations with the peace and quiet of third-floor living while the location at the back of the building lets you enjoy the mtn & pastoral views from your balcony. Based on the "Spring" floorplan with an open layout boasting a dining area, 2 large bedrooms with walk-in closets, 2 full baths, and a laundry room. You will enjoy the sleek and modern features of new stainless steel appliances, quality cabinetry installed during a 2018-19 remodel, granite countertops, hardwood and tile floors, fresh paint, and a wood-burning fireplace. The community allows for rentals making this a sound investment. Located only 15 min from DT Asheville & 10 min from the BRP
Location
State NC
County Buncombe
Building/Complex Name Seasons at Biltmore Lake
Interior
Interior Features Breakfast Bar, Cable Available, Open Floorplan, Pantry, Walk-In Closet(s)
Heating Central, Heat Pump, Heat Pump
Flooring Laminate, Tile
Fireplaces Type Living Room, Wood Burning
Fireplace true
Appliance Cable Prewire, Ceiling Fan(s), Dishwasher, Dryer, Electric Dryer Hookup, Electric Range, Exhaust Fan, Microwave, Refrigerator, Washer
Exterior
Exterior Feature Lawn Maintenance, In Ground Pool, Underground Power Lines, Wired Internet Available, Other
Community Features Business Center, Clubhouse, Dog Park, Fitness Center, Outdoor Pool, Picnic Area, Playground, Walking Trails
Waterfront Description None
Roof Type Shingle
Building
Lot Description Green Area, Level, Paved, Wooded, Views
Building Description Fiber Cement,Stone Veneer, 1 Story
Foundation See Remarks
Sewer Public Sewer
Water Public
Architectural Style Modern
Structure Type Fiber Cement,Stone Veneer
New Construction false
Schools
Elementary Schools Hominy Valley/Enka
Middle Schools Enka
High Schools Enka
Others
HOA Name Hominy Creek Realty
Acceptable Financing Cash, Conventional
Listing Terms Cash, Conventional
Special Listing Condition None
Read Less
© 2024 Listings courtesy of Canopy MLS as distributed by MLS GRID. All Rights Reserved.
Bought with Sean Carey • Carey Mills Realty
GET MORE INFORMATION




