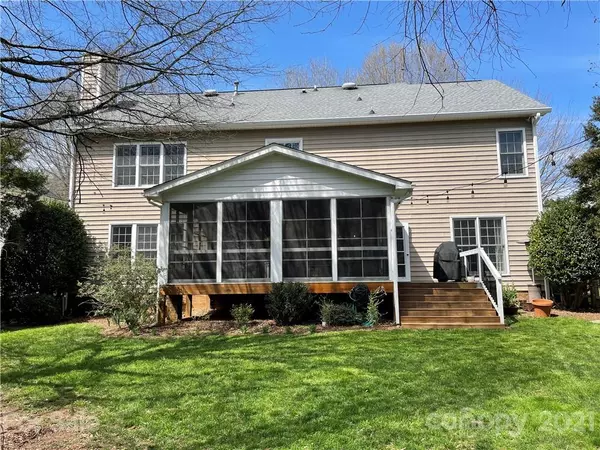For more information regarding the value of a property, please contact us for a free consultation.
12434 Willingdon RD Huntersville, NC 28078
Want to know what your home might be worth? Contact us for a FREE valuation!

Our team is ready to help you sell your home for the highest possible price ASAP
Key Details
Sold Price $547,000
Property Type Single Family Home
Sub Type Single Family Residence
Listing Status Sold
Purchase Type For Sale
Square Footage 3,300 sqft
Price per Sqft $165
Subdivision Northstone
MLS Listing ID 3713028
Sold Date 05/14/21
Bedrooms 5
Full Baths 4
HOA Fees $21/ann
HOA Y/N 1
Year Built 1997
Lot Size 0.400 Acres
Acres 0.4
Property Description
Wonderful well maintained home on the golf course on the 3rd fairway! Large level backyard, mature flowering trees and bushes provide privacy yet beautiful views of the fairway. Lots of natural light flood this home that has an upgraded kitchen and all season 280 sqft back porch for outdoor living all year round. Dual staircases in this home provide access to the upper level bonus room or bedrooms. Four bedrooms upstairs, one with ensuite bath and two that have a full connecting bathroom with dual sinks. Master bedroom overlooks the backyard and has glass shower and spa tub. Main floor has bar area next to private office in back that also overlooks the backyard. There is one bedroom on this level that connects to a full bath. Attic also has builder installed flooring for a future 3rd floor. Country club living at its best with the golf course, club, four swimming pools (one with a tiki bar), fitness center and restaurant are just a short walk away.
Location
State NC
County Mecklenburg
Interior
Interior Features Attic Stairs Pulldown, Garden Tub, Pantry
Heating Central, Gas Hot Air Furnace, Gas Water Heater, Heat Pump, Heat Pump, Natural Gas
Flooring Carpet, Hardwood, Tile
Fireplaces Type Family Room
Appliance Bar Fridge, Cable Prewire, Ceiling Fan(s), Electric Cooktop, Dishwasher, Disposal, Plumbed For Ice Maker, Microwave, Self Cleaning Oven
Exterior
Exterior Feature Fence
Community Features Cabana, Clubhouse, Fitness Center, Golf, Outdoor Pool, Playground, Recreation Area, Sidewalks, Street Lights
Roof Type Composition
Parking Type Attached Garage, Garage - 2 Car
Building
Lot Description Near Golf Course, On Golf Course
Building Description Brick Partial,Vinyl Siding, 2 Story
Foundation Crawl Space
Sewer Public Sewer
Water Public
Structure Type Brick Partial,Vinyl Siding
New Construction false
Schools
Elementary Schools Unspecified
Middle Schools Unspecified
High Schools Unspecified
Others
Special Listing Condition None
Read Less
© 2024 Listings courtesy of Canopy MLS as distributed by MLS GRID. All Rights Reserved.
Bought with Sandi Walsh • Rawson Realty, LLC
GET MORE INFORMATION




