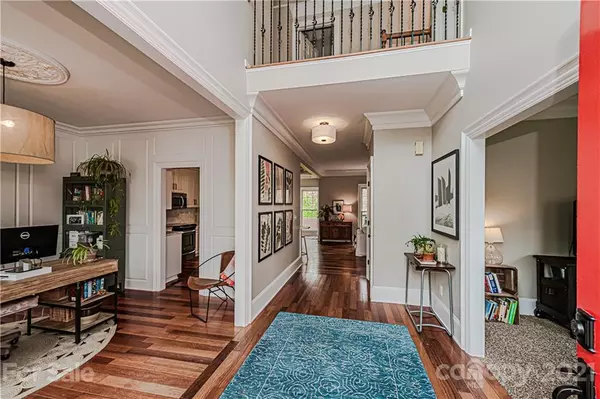For more information regarding the value of a property, please contact us for a free consultation.
12307 Willingdon RD Huntersville, NC 28078
Want to know what your home might be worth? Contact us for a FREE valuation!

Our team is ready to help you sell your home for the highest possible price ASAP
Key Details
Sold Price $460,000
Property Type Single Family Home
Sub Type Single Family Residence
Listing Status Sold
Purchase Type For Sale
Square Footage 2,924 sqft
Price per Sqft $157
Subdivision Northstone
MLS Listing ID 3723957
Sold Date 05/18/21
Style Traditional
Bedrooms 5
Full Baths 3
HOA Fees $23/ann
HOA Y/N 1
Year Built 1998
Lot Size 0.380 Acres
Acres 0.38
Property Description
Well-maintained, move-in ready home in a golf course subdivision. Kitchen features marble counters, tile backsplash, coffered ceiling, stainless steel appliances, breakfast area and is open to the family room. Family room is centered around gas fireplace. Guest bedroom with full bathroom on main level - perfect for overnight guests. Main floor also features formal dining room with paneling and living room which can be used as a home office. Spacious master suite with on-trend bathroom. 2 secondary bedrooms plus a bonus room. Bonus room can be used as a 5th bedroom and also has a separate area with French doors ideal as an arts/crafts room, office, exercise room, etc. Back deck overlooks woods for ultimate privacy. Highly desirable community conveniently located close to highways, shops, restaurants, schools. Northstone is a private club featuring award-winning golf course, tennis courts, pools, restaurant, clubhouse, gym.
Location
State NC
County Mecklenburg
Interior
Interior Features Attic Stairs Pulldown, Breakfast Bar, Garden Tub, Pantry, Tray Ceiling, Walk-In Closet(s)
Heating Central, Gas Hot Air Furnace, Multizone A/C, Zoned
Flooring Carpet, Tile, Vinyl, Wood
Fireplaces Type Family Room, Gas Log
Fireplace true
Appliance Cable Prewire, Ceiling Fan(s), Dishwasher, Disposal, Electric Range, Plumbed For Ice Maker, Microwave
Exterior
Community Features Clubhouse, Fitness Center, Golf, Outdoor Pool, Playground, Sidewalks, Tennis Court(s)
Roof Type Shingle
Parking Type Attached Garage, Garage - 2 Car, Keypad Entry
Building
Building Description Brick Partial,Vinyl Siding, 2 Story
Foundation Crawl Space
Sewer County Sewer
Water County Water
Architectural Style Traditional
Structure Type Brick Partial,Vinyl Siding
New Construction false
Schools
Elementary Schools Huntersville
Middle Schools Bailey
High Schools William Amos Hough
Others
HOA Name First Service Residential
Restrictions Architectural Review
Acceptable Financing Cash, Conventional, FHA, VA Loan
Listing Terms Cash, Conventional, FHA, VA Loan
Special Listing Condition Relocation
Read Less
© 2024 Listings courtesy of Canopy MLS as distributed by MLS GRID. All Rights Reserved.
Bought with Sharon Davis • NU World Realty Group
GET MORE INFORMATION




